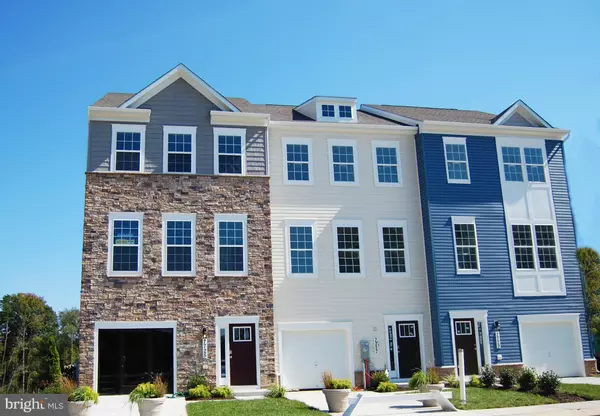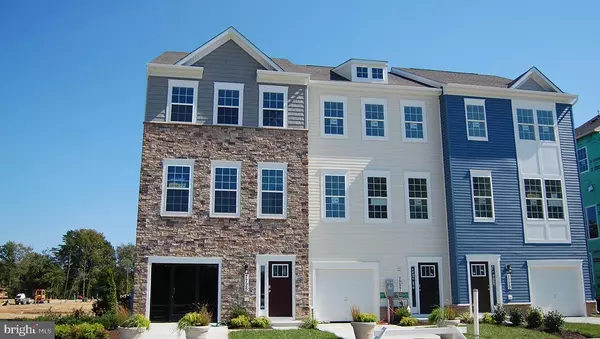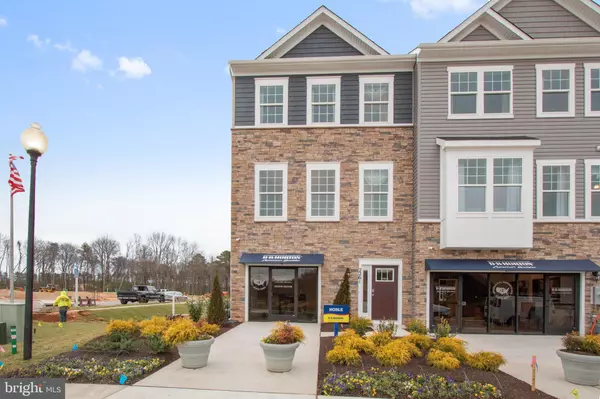For more information regarding the value of a property, please contact us for a free consultation.
1810 KELLINGTON CT Odenton, MD 21113
Want to know what your home might be worth? Contact us for a FREE valuation!

Our team is ready to help you sell your home for the highest possible price ASAP
Key Details
Sold Price $402,640
Property Type Townhouse
Sub Type Interior Row/Townhouse
Listing Status Sold
Purchase Type For Sale
Square Footage 2,184 sqft
Price per Sqft $184
Subdivision Odenton Town Center
MLS Listing ID MDAA429506
Sold Date 07/02/20
Style Colonial
Bedrooms 3
Full Baths 2
Half Baths 1
HOA Fees $77/mo
HOA Y/N Y
Abv Grd Liv Area 2,184
Originating Board BRIGHT
Year Built 2020
Tax Year 2019
Lot Size 2,270 Sqft
Acres 0.05
Property Description
Welcome to Odenton Town Center .Beautiful townhome located near MARC Station and Rt 32. 1 mile to Ft Meade, 3 bed, 21/2 bath. A functional floor plan puts all the bedrooms on one level for easy living. A dining room and modern Kitchen cap this splendidly designed home. 1 car garage and beautifully landscaped yard. Stainless Steel appliances and a large island make this the perfect Kitchen for family dinners and late night snacks. Too good to pass up!!*photos not of actual home* See model home for access
Location
State MD
County Anne Arundel
Zoning RESIDENTIAL
Rooms
Other Rooms Dining Room, Primary Bedroom, Bedroom 2, Bedroom 3, Kitchen, Family Room, Foyer, Laundry, Recreation Room, Bathroom 1, Primary Bathroom, Half Bath
Interior
Heating Central
Cooling Central A/C
Equipment Dishwasher, Disposal, Cooktop, Exhaust Fan, Oven - Wall
Appliance Dishwasher, Disposal, Cooktop, Exhaust Fan, Oven - Wall
Heat Source Natural Gas
Exterior
Parking Features Garage - Front Entry
Garage Spaces 1.0
Water Access N
Roof Type Architectural Shingle
Accessibility None
Attached Garage 1
Total Parking Spaces 1
Garage Y
Building
Story 3
Sewer Public Sewer
Water Public
Architectural Style Colonial
Level or Stories 3
Additional Building Above Grade
New Construction Y
Schools
Elementary Schools Odenton
Middle Schools Arundel
High Schools Arundel
School District Anne Arundel County Public Schools
Others
Pets Allowed Y
Senior Community No
Tax ID 020468090247927
Ownership Fee Simple
SqFt Source Estimated
Acceptable Financing Cash, Conventional, FHA, VA, Contract
Listing Terms Cash, Conventional, FHA, VA, Contract
Financing Cash,Conventional,FHA,VA,Contract
Special Listing Condition Standard
Pets Allowed No Pet Restrictions
Read Less

Bought with Kathleen Cassidy • DRH Realty Capital, LLC.



