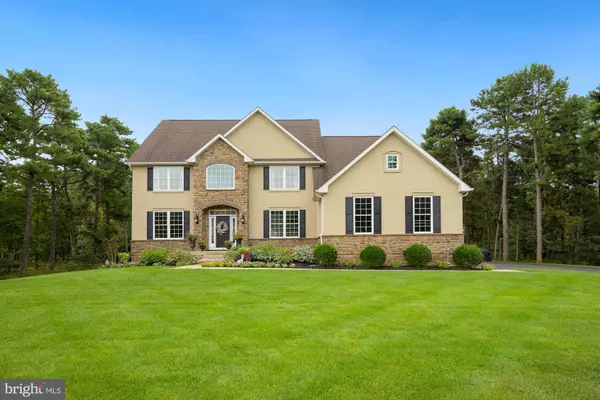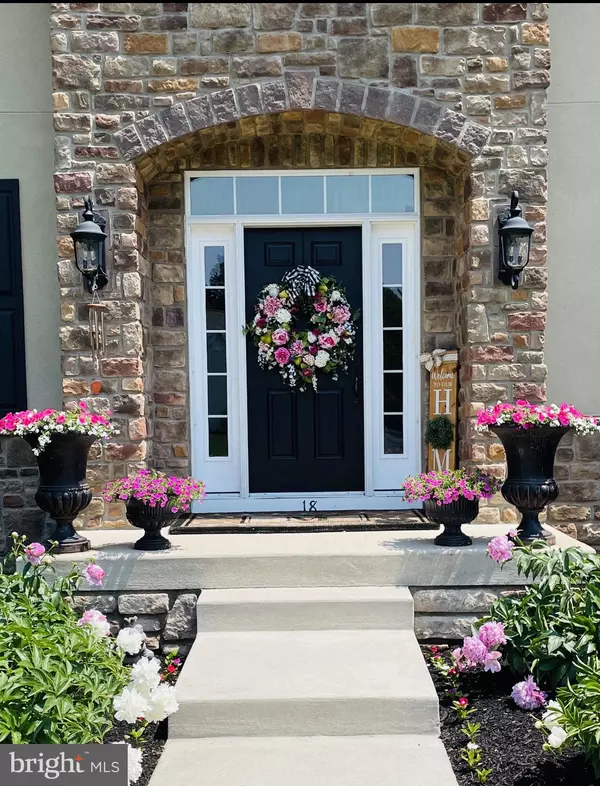For more information regarding the value of a property, please contact us for a free consultation.
18 GRANT WOOD WAY Marlton, NJ 08053
Want to know what your home might be worth? Contact us for a FREE valuation!

Our team is ready to help you sell your home for the highest possible price ASAP
Key Details
Sold Price $872,999
Property Type Single Family Home
Sub Type Detached
Listing Status Sold
Purchase Type For Sale
Square Footage 3,409 sqft
Price per Sqft $256
Subdivision Sanctuary
MLS Listing ID NJBL2033624
Sold Date 12/29/22
Style Traditional,Craftsman,French
Bedrooms 4
Full Baths 2
Half Baths 1
HOA Fees $31/ann
HOA Y/N Y
Abv Grd Liv Area 3,409
Originating Board BRIGHT
Year Built 2014
Annual Tax Amount $17,921
Tax Year 2021
Lot Size 1.800 Acres
Acres 1.8
Lot Dimensions 0.00 x 0.00
Property Description
Welcome home to 18 Grant Wood Way, a stunning four bedroom and two and a half bath custom built home in the sought out community of the Sanctuary in Marlton, NJ. From the beautiful landscaping which backs to the woods on 1.79 acres, this entire home is surrounded by gorgeous lawns and unlimited sophistication that embodies elegant design throughout with classic luxuries, tons of quality craftmanship and top-of-the-line construction and many upgrades. The front of the house boasts a beautiful stucco and stone exterior with upgraded light fixtures and leads to an inviting large two-story foyer entry! This open space has French doors on the right that lead to the study which overlooks onto a front terrace garden area with beautiful landscaping. Stunning hand scraped, seven inch wide plank hand scraped hardwood flooring flows beautifully throughout the entire home, including all four bedrooms. The eye-catching window wall on the second story overlooks the entire hallway and staircase that showcases a beautiful crystal chandelier with a hydraulic lift for easy cleaning and bulb changing. On the left side you'll enjoy casual or formal dining along with conversation in your lovely dining and living rooms. Exquisite architectural and design elements throughout the entire home include extensive crown and floor base moldings, wainscotting, recessed lighting and beautiful upgraded faucets and light fixtures. All the windows have full casing packages surrounded with gorgeous wood trimming and four-inch windowsills to showcase your Christmas package so that you can have a candle lit at every window with one switch that operates all lights. The crème de la crème is this gourmet kitchen that is open to an additional large breakfast/sunroom that expands across the entire back and overlooks the beautiful private yard with large windows. The kitchen cabinets are exquisite with custom millwork all the way up to the nine foot ceiling, quartz countertops, large recessed stainless steel sink, built in microwave, septic safe garbage disposal, custom tile backsplash, recessed lighting, all top of the line Viking appliances including a double oven and an extensive island with an additional sink. Additionally, there's a bar counter between the sunroom and the kitchen for additional seating making it perfect for large gatherings. The grand family room flows beautifully right off the kitchen and sunroom which is a perfect luxury entertainment space with cathedral ceilings, recessed lighting and a lovely custom gas marble fireplace (that can heat the entire room) with stunning circular windows on either side. The three-car garage side entry, features three separate doors and enters into a large laundry/mud room. The unbelievable exterior and interior fixture package in this home is unmatched. As you make your way upstairs, you'll enjoy the rich dark hand railings which accent the beautiful hardwood floors that flow nicely into all four bedrooms. The master suite covers half of the entire upstairs and includes an elegant cozy sitting area, a huge walk-in closet, an outstanding master bath with a Jacuzzi tub, upgraded hot water tank, granite countertops with elegant mirrors, beautiful lighting, ceramic tile floor and seamless glass stall shower. The other three bedrooms are spacious with large closets and share another full bathroom. The massive English basement walks outside and has nine-foot ceilings and already has insulation. This home also includes an irrigation system for the entire property, house alarm, four exterior security cameras, behind the wall electrical installed for hidden cable boxes for seamless wall mounting of televisions and duel heating and air conditioning systems making this home extremely cost efficient. With highly rated schools, convenience to shore points, shopping and Philadelphia, there's nothing keeping you from this stunning home that is waiting to share your life's dream!
Location
State NJ
County Burlington
Area Evesham Twp (20313)
Zoning RD-2
Rooms
Other Rooms Living Room, Dining Room, Primary Bedroom, Sitting Room, Bedroom 2, Bedroom 3, Bedroom 4, Kitchen, Family Room, Foyer, Breakfast Room, Office
Basement Full, Walkout Level, Daylight, Partial, Drainage System, Interior Access, Outside Entrance, Walkout Stairs, Sump Pump, Poured Concrete
Interior
Interior Features Kitchen - Eat-In
Hot Water Natural Gas
Heating Central
Cooling Central A/C
Flooring Ceramic Tile, Hardwood, Solid Hardwood
Fireplace Y
Heat Source Natural Gas
Laundry Main Floor
Exterior
Water Access N
Roof Type Architectural Shingle
Accessibility None
Garage N
Building
Story 2
Foundation Concrete Perimeter
Sewer On Site Septic
Water Public
Architectural Style Traditional, Craftsman, French
Level or Stories 2
Additional Building Above Grade, Below Grade
Structure Type 9'+ Ceilings,2 Story Ceilings,Cathedral Ceilings,Dry Wall,High,Vaulted Ceilings
New Construction N
Schools
High Schools Cherokee H.S.
School District Evesham Township
Others
Senior Community No
Tax ID 13-00089 07-00042
Ownership Fee Simple
SqFt Source Estimated
Acceptable Financing Conventional
Listing Terms Conventional
Financing Conventional
Special Listing Condition Standard
Read Less

Bought with Catherine Williams • Weichert Realtors - Moorestown



