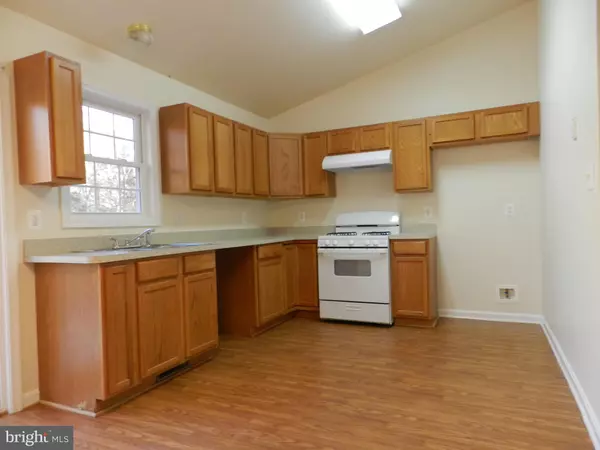For more information regarding the value of a property, please contact us for a free consultation.
16399 WILLIS RD Orange, VA 22960
Want to know what your home might be worth? Contact us for a FREE valuation!

Our team is ready to help you sell your home for the highest possible price ASAP
Key Details
Sold Price $295,000
Property Type Single Family Home
Sub Type Detached
Listing Status Sold
Purchase Type For Sale
Square Footage 1,560 sqft
Price per Sqft $189
Subdivision None Available
MLS Listing ID VAOR2003626
Sold Date 12/27/22
Style Ranch/Rambler
Bedrooms 3
Full Baths 2
HOA Y/N N
Abv Grd Liv Area 1,560
Originating Board BRIGHT
Year Built 2007
Annual Tax Amount $1,704
Tax Year 2022
Lot Size 2.736 Acres
Acres 2.74
Property Description
Tucked away off the Road makes this a Perfect sitting! Meander back through the tree line to the open yard and Private sitting for your New Home! Xfinity/Comcast too! A Rambler opens with a large Rec Room in lieu of the garage space. The Living room opens to a Dining room with Large Open Kitchen with Rear Deck access. 3 spacious bedrooms, 2 full baths, handicap accessible too! Garage was converted to a large Family Room and Laundry for convenience prior to construction completion. Full walk out basement w/flue for wood stove all for extra space! New Flooring in Bedrooms, hall and Living Rooms, Freshly Painted throughout including exterior, New Hot Water Heater, New Gas Stove and New Kitchen Exhaust, New GFI outlets, New Smoke Detectors, Power Washed, Cleaned and ready for Move In!
Location
State VA
County Orange
Zoning A
Rooms
Other Rooms Living Room, Dining Room, Kitchen, Laundry, Recreation Room
Basement Connecting Stairway, Heated, Poured Concrete, Unfinished, Walkout Level, Full
Main Level Bedrooms 3
Interior
Interior Features Combination Kitchen/Living, Carpet, Ceiling Fan(s), Entry Level Bedroom, Floor Plan - Traditional, Kitchen - Country, Kitchen - Eat-In, Stall Shower
Hot Water Electric
Heating Heat Pump(s)
Cooling Central A/C
Flooring Carpet, Laminate Plank, Laminated
Equipment Oven/Range - Gas, Range Hood
Window Features Double Hung
Appliance Oven/Range - Gas, Range Hood
Heat Source Electric
Laundry Main Floor
Exterior
Water Access N
Roof Type Asphalt
Accessibility Ramp - Main Level, Grab Bars Mod, Level Entry - Main, Low Pile Carpeting, Roll-in Shower, Other Bath Mod
Garage N
Building
Lot Description Backs to Trees, Rear Yard
Story 1
Foundation Concrete Perimeter
Sewer Gravity Sept Fld
Water Private
Architectural Style Ranch/Rambler
Level or Stories 1
Additional Building Above Grade, Below Grade
Structure Type Vaulted Ceilings
New Construction N
Schools
School District Orange County Public Schools
Others
Senior Community No
Tax ID 0600000000099P
Ownership Fee Simple
SqFt Source Assessor
Special Listing Condition Standard
Read Less

Bought with Sara Tessel • EXP Realty, LLC



