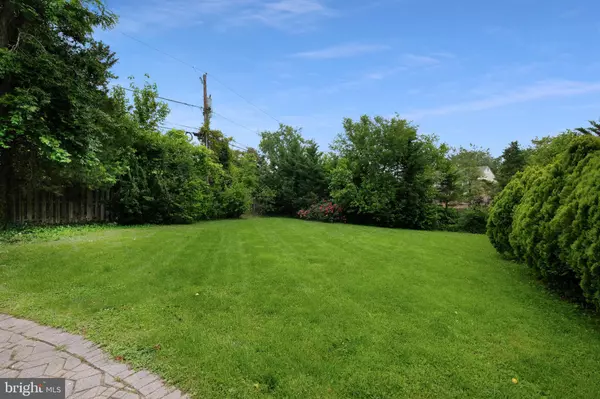For more information regarding the value of a property, please contact us for a free consultation.
9713 RIVER RD Potomac, MD 20854
Want to know what your home might be worth? Contact us for a FREE valuation!

Our team is ready to help you sell your home for the highest possible price ASAP
Key Details
Sold Price $1,500,000
Property Type Single Family Home
Sub Type Detached
Listing Status Sold
Purchase Type For Sale
Square Footage 7,208 sqft
Price per Sqft $208
Subdivision Mass Ave Highlands
MLS Listing ID MDMC2053726
Sold Date 12/15/22
Style Colonial
Bedrooms 8
Full Baths 7
Half Baths 1
HOA Y/N N
Abv Grd Liv Area 5,576
Originating Board BRIGHT
Year Built 1976
Annual Tax Amount $14,970
Tax Year 2022
Lot Size 0.541 Acres
Acres 0.54
Property Description
$195,000 TOTAL PRICE REDUCTION - AMAZING VALUE FOR POTOMAC!! Welcome to 9713 River Road; this all-brick estate-style property is sited on a private half-acre lot in Potomac Village, one of the DC area's most desirable communities. Elegant finishes and modern amenities set the tone at this 7,200+ square foot home, offering an abundance of indoor and outdoor living spaces, including a fully fenced backyard retreat with a private pool, manicured landscaping, multiple patios, and a large grassy yard. A gated entrance, circular paver drive, and a double-door entry sheltered by a classic portico welcome you into the grand foyer. ***Buyer's got cold feet - back on market for a second opportunity***
Once inside, design details include gleaming hardwood floors throughout, dual staircases, recessed lighting, high ceilings, multiple skylights, custom millwork, 3-fireplaces, a main level bedroom suite, lower-level guest quarters, oversized rooms, and an abundance of windows letting in tons of natural light. The gourmet eat-in kitchen anchors the main level. It boasts a large center island with prep sink and seating, a commercial grade gas cooktop with hood, a built-in desk & wine rack, and a convenient pass-thru window into the dining room. The light-infused breakfast room is showcased by skylights and French doors opening to the rear patio and pool deck. The breakfast room flows into a family room that sits at the heart of the home. From it, you can easily access the formal living room and formal dining room to the right, the conservatory and main level bedroom suite to the left, or the office and powder room off of the foyer. Ascend to the expansive owner's suite providing a sitting alcove framed by windows, two walk-in closets, and a dressing room. The en-suite bathroom is finished in gleaming white tile and features a jetted soaking tub, a stand-alone shower, and dual vanities. Five additional bedrooms, 3 full bathrooms, a laundry room, and access to the back staircase can be found on this level.
The recreation level provides walk-up access to the backyard and pool; with a wet bar, 2 full bathrooms, a cozy fireplace, and resilient tile flooring, it is the perfect place to continue the party or relax with the family. It provides a bedroom suite with a private bathroom for overnight guests and a bonus room perfect for use as an exercise room or 2nd office.
Best location, convenient to a wide variety of dining, shopping, and entertainment venues, including Potomac Village Shopping Center, Tysons Corner, Montgomery Mall, Wildwood & Georgetown Sq Shopping Centers, Cabin John Park, and the C&O Canal Tow Path. Surrounded by 5 golf clubs, including nationally ranked Congressional Country Club. Perfect for commuters with easy access to Northern Virginia, DC, and points in Maryland via Democracy Blvd, Falls Road, and minutes to I-9495 and I-270. Door-to-door, just 30 minutes to Dulles International Airport or National Airport. Top-rated MOCO schools. Don't miss!!
Location
State MD
County Montgomery
Zoning R200
Rooms
Basement Fully Finished, Walkout Level
Main Level Bedrooms 1
Interior
Interior Features Ceiling Fan(s), Chair Railings, Crown Moldings, Curved Staircase, Double/Dual Staircase, Entry Level Bedroom, Family Room Off Kitchen, Floor Plan - Traditional, Formal/Separate Dining Room, Kitchen - Eat-In, Kitchen - Gourmet, Kitchen - Island, Kitchen - Table Space, Primary Bath(s), Recessed Lighting, Skylight(s), Soaking Tub, Stall Shower, Upgraded Countertops, Wainscotting, Walk-in Closet(s), Wet/Dry Bar, Wood Floors
Hot Water Natural Gas
Heating Forced Air
Cooling Central A/C
Fireplaces Number 3
Equipment Dishwasher, Disposal, Icemaker, Oven/Range - Gas, Range Hood, Refrigerator, Six Burner Stove, Stainless Steel Appliances
Fireplace Y
Appliance Dishwasher, Disposal, Icemaker, Oven/Range - Gas, Range Hood, Refrigerator, Six Burner Stove, Stainless Steel Appliances
Heat Source Natural Gas
Exterior
Parking Features Garage - Front Entry
Garage Spaces 2.0
Water Access N
Accessibility None
Attached Garage 2
Total Parking Spaces 2
Garage Y
Building
Story 3
Foundation Other
Sewer Public Sewer
Water Public
Architectural Style Colonial
Level or Stories 3
Additional Building Above Grade, Below Grade
New Construction N
Schools
Elementary Schools Potomac
Middle Schools Herbert Hoover
High Schools Winston Churchill
School District Montgomery County Public Schools
Others
Senior Community No
Tax ID 161000860528
Ownership Fee Simple
SqFt Source Assessor
Special Listing Condition Standard
Read Less

Bought with Cecilia S Chan • Samson Properties



