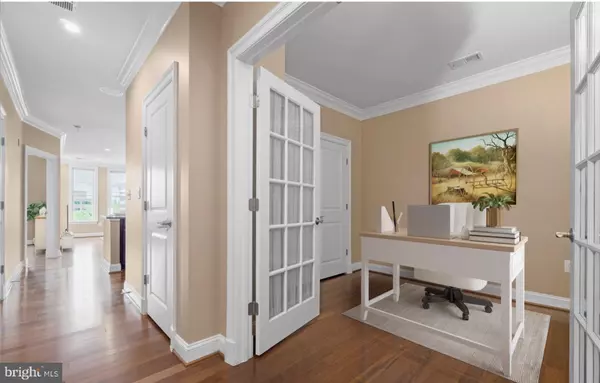For more information regarding the value of a property, please contact us for a free consultation.
1023 N ROYAL ST #308 Alexandria, VA 22314
Want to know what your home might be worth? Contact us for a FREE valuation!

Our team is ready to help you sell your home for the highest possible price ASAP
Key Details
Sold Price $761,200
Property Type Condo
Sub Type Condo/Co-op
Listing Status Sold
Purchase Type For Sale
Square Footage 1,283 sqft
Price per Sqft $593
Subdivision Abingdon Row
MLS Listing ID VAAX2016218
Sold Date 12/13/22
Style Traditional
Bedrooms 2
Full Baths 2
Half Baths 1
Condo Fees $636/mo
HOA Y/N N
Abv Grd Liv Area 1,283
Originating Board BRIGHT
Year Built 2007
Annual Tax Amount $8,178
Tax Year 2022
Property Description
IMPROVED PRICE - TURNKEY AND READY TO MOVE IN! What are you waiting for??? Located only 2 blocks from the waterfront in the heart of Old Town's blossoming Arts District with unparalleled access to shopping, dining, walking paths, river parks, bike paths all just steps from your door. Amenities like Harris Teeter, Trader Joes, Torpedo Factory, Lyceum, Art League School, and the new performance arts venues are all a couple of minutes away on foot. Montgomery Park, home to a dog park, playground, tennis courts, gazebo, green space and weekly farmer's market are on the very next block, just past the stunning Abingdon Row courtyard, featuring a picturesque water fountain and benches. King street is a mere 15 minute walk. Imagine coming home to this luxury executive home boasting over 1200 SF of living space! There are TWO outdoor balconies, both revamped this year. One main level Trex balcony perfect for morning coffee or a glass of wine with a friend. The amazing penthouse terrace facing the Potomac River is one of the largest outdoor entertaining spaces you will find in Old Town; large enough to host a dinner party and watch the Alexandria Day fireworks unobstructed! The sun drenched interior will not disappoint with Brazilian cherry hardwoods throughout, elegant 2-piece crown molding in every room (including the bathrooms), high end stainless steel appliances, granite countertop and touchless faucet, full-sized front loading LG washer and dryer, a separate study with glass French doors (perfect for home office or guest room), custom built-in closets in every room, added large storage closet under the staircase, spacious views (you're not boxed in by other buildings), TWO ADJACENT garage parking spaces across from the elevator (a rare find in Old Town) with heated driveway for safe entry. The primary bedroom can comfortably accommodate a queen sized bedroom set. The unit is wired for surround sound entertainment and high speed internet. There is a built-in Murphy bed (queen-sized) in the upstairs loft style bedroom (perfect for guests) with full bath and spacious walk in closet, ideal to double as a home gym, bonus space for hobbies or even an office. Hate opening your front door to the elements? This unit has you nestled inside with a very short walk to the elevator. This 2-level penthouse floor plan is rarely available and is a must see! An additional storage room is located on the fourth floor - the largest in the building. There is also a beautiful additional outdoor space for community gatherings. New HVAC interior unit (4/22), newly and professionally painted throughout (4/22), main level balcony just rebuilt with Trex, and the building exterior just re-painted (7/22). Neighbors and HOA are wonderful!
Location
State VA
County Alexandria City
Zoning CDX
Direction West
Rooms
Other Rooms Living Room, Bedroom 2, Kitchen, Den, Bedroom 1, Bathroom 1, Bathroom 2, Bathroom 3
Main Level Bedrooms 1
Interior
Interior Features Bar, Built-Ins, Combination Dining/Living, Crown Moldings, Elevator, Floor Plan - Open, Recessed Lighting, Upgraded Countertops, Window Treatments, Wood Floors
Hot Water Electric
Heating Central, Heat Pump(s)
Cooling Central A/C
Flooring Hardwood
Equipment Built-In Microwave, Built-In Range, Dishwasher, Disposal, Freezer, Icemaker, Refrigerator, Stainless Steel Appliances, Washer/Dryer Stacked, Water Heater
Furnishings No
Fireplace N
Window Features Double Hung,Energy Efficient,Low-E,Vinyl Clad
Appliance Built-In Microwave, Built-In Range, Dishwasher, Disposal, Freezer, Icemaker, Refrigerator, Stainless Steel Appliances, Washer/Dryer Stacked, Water Heater
Heat Source Electric
Laundry Dryer In Unit, Washer In Unit
Exterior
Exterior Feature Patio(s), Balconies- Multiple
Parking Features Garage Door Opener, Underground, Additional Storage Area
Garage Spaces 2.0
Utilities Available Cable TV Available, Phone Available
Amenities Available Common Grounds, Elevator, Extra Storage, Reserved/Assigned Parking
Water Access N
View Panoramic
Accessibility Elevator, Level Entry - Main
Porch Patio(s), Balconies- Multiple
Total Parking Spaces 2
Garage Y
Building
Story 4
Unit Features Garden 1 - 4 Floors
Sewer Public Sewer
Water Public
Architectural Style Traditional
Level or Stories 4
Additional Building Above Grade, Below Grade
Structure Type Dry Wall
New Construction N
Schools
Elementary Schools Jefferson-Houston
Middle Schools Jefferson-Houston
High Schools T.C. Williams
School District Alexandria City Public Schools
Others
Pets Allowed Y
HOA Fee Include Common Area Maintenance,Gas,Insurance,Lawn Maintenance,Management,Parking Fee,Reserve Funds,Sewer,Snow Removal,Trash,Water
Senior Community No
Tax ID 60016670
Ownership Condominium
Security Features Main Entrance Lock,Security Gate
Acceptable Financing Cash, Conventional, FHA, Negotiable, VA
Horse Property N
Listing Terms Cash, Conventional, FHA, Negotiable, VA
Financing Cash,Conventional,FHA,Negotiable,VA
Special Listing Condition Standard
Pets Allowed Size/Weight Restriction
Read Less

Bought with Taha Awan • Keller Williams Realty



