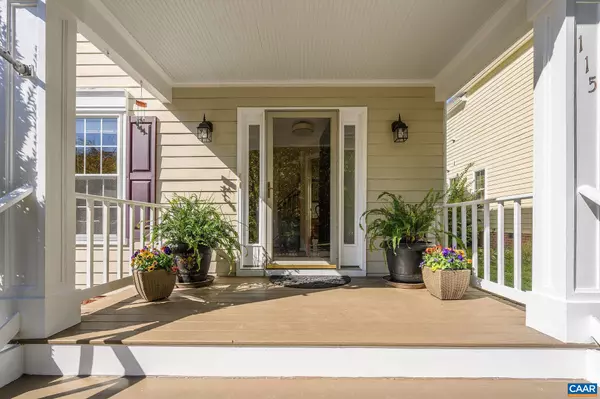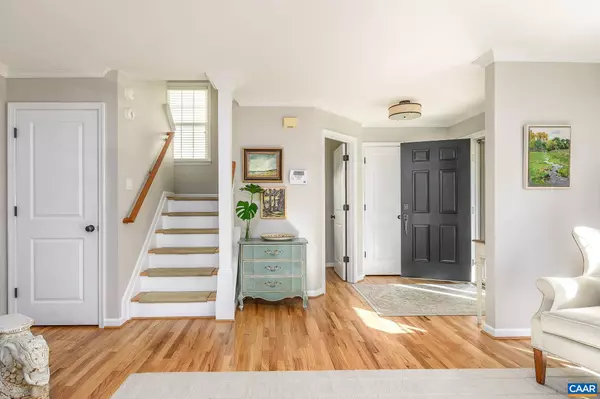For more information regarding the value of a property, please contact us for a free consultation.
115 AMHERST COMMONS Charlottesville, VA 22903
Want to know what your home might be worth? Contact us for a FREE valuation!

Our team is ready to help you sell your home for the highest possible price ASAP
Key Details
Sold Price $699,500
Property Type Single Family Home
Sub Type Detached
Listing Status Sold
Purchase Type For Sale
Square Footage 2,482 sqft
Price per Sqft $281
Subdivision Amherst Commons
MLS Listing ID 635652
Sold Date 12/02/22
Style Other
Bedrooms 4
Full Baths 3
Half Baths 1
HOA Fees $62
HOA Y/N Y
Abv Grd Liv Area 2,482
Originating Board CAAR
Year Built 1997
Annual Tax Amount $5,492
Tax Year 2022
Lot Size 3,484 Sqft
Acres 0.08
Property Description
Charming, move-in ready city home located on a quiet cul-de-sac in the heart of Charlottesville, featuring a welcoming front porch and private stone patio for enjoying the peaceful surroundings. This pristine and light-filled property also features an open floor plan that includes freshly refinished hardwoods on the main level, eat-in kitchen with stainless appliances (new fridge), painted cabinets, granite countertops and updated lighting, sunny family room addition, and cozy living room with gas fireplace. Upstairs you'll find a beautifully renovated master bath, and a 3rd floor bonus room with full bath that would make a great play room, exercise space, home office or 4th bedroom. Amherst Commons is a truly walkable neighborhood in a park-like setting. The woods across the street are owned by the HOA, and there is a walking path that connects the neighborhood to Preston Ave. Approximately a mile to the UVA Rotunda, Downtown Mall, YMCA, Dairy Market, Shenandoah Joe, & Kardinal Hall (and much more!), as well as Venable Elem. and Charlottesville High School. Easy access to Green Leaf, Washington & McGuffey Parks and very close to a city bus stop. This outstanding home is a true hidden gem.,Granite Counter,Painted Cabinets,Fireplace in Living Room
Location
State VA
County Charlottesville City
Zoning PUD
Rooms
Other Rooms Living Room, Primary Bedroom, Kitchen, Family Room, Foyer, Laundry, Bonus Room, Primary Bathroom, Full Bath, Half Bath, Additional Bedroom
Interior
Interior Features Breakfast Area, Kitchen - Eat-In, Recessed Lighting
Heating Central, Heat Pump(s)
Cooling Central A/C, Heat Pump(s)
Fireplaces Number 1
Fireplaces Type Gas/Propane
Equipment Dryer, Washer, Dishwasher, Oven - Double, Oven/Range - Gas, Microwave, Refrigerator
Fireplace Y
Appliance Dryer, Washer, Dishwasher, Oven - Double, Oven/Range - Gas, Microwave, Refrigerator
Exterior
Accessibility None
Garage N
Building
Story 3
Foundation Concrete Perimeter
Sewer Public Sewer
Water Public
Architectural Style Other
Level or Stories 3
Additional Building Above Grade, Below Grade
New Construction N
Schools
Elementary Schools Venable
Middle Schools Walker & Buford
High Schools Charlottesville
School District Charlottesville Cty Public Schools
Others
HOA Fee Include Common Area Maintenance,Water,Sewer
Ownership Other
Security Features Carbon Monoxide Detector(s),Security System,Smoke Detector
Special Listing Condition Standard
Read Less

Bought with ROXANNE CARTER-JOHNSTON • NEST REALTY GROUP



