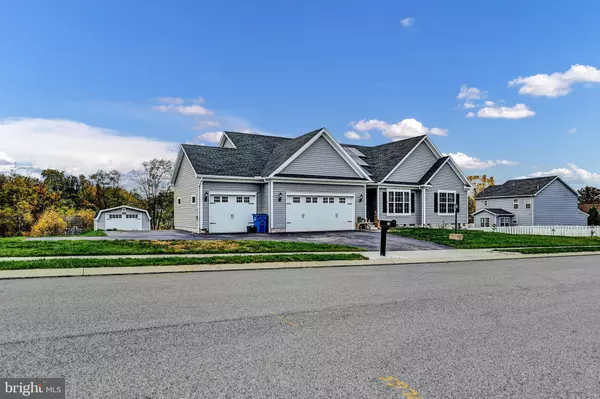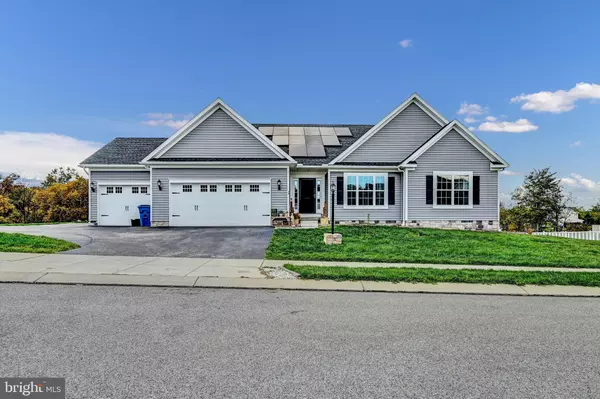For more information regarding the value of a property, please contact us for a free consultation.
74 CLOVER RUN Abbottstown, PA 17301
Want to know what your home might be worth? Contact us for a FREE valuation!

Our team is ready to help you sell your home for the highest possible price ASAP
Key Details
Sold Price $377,000
Property Type Single Family Home
Sub Type Detached
Listing Status Sold
Purchase Type For Sale
Square Footage 1,737 sqft
Price per Sqft $217
Subdivision Tall Grass Meadows
MLS Listing ID PAYK2031798
Sold Date 11/18/22
Style Ranch/Rambler
Bedrooms 3
Full Baths 2
HOA Fees $5/ann
HOA Y/N Y
Abv Grd Liv Area 1,737
Originating Board BRIGHT
Year Built 2018
Annual Tax Amount $7,008
Tax Year 2021
Lot Size 0.483 Acres
Acres 0.48
Property Description
This almost new 3 BR, 2 Bath rancher has so many upgrades that you are going to LOVE! Open concept with so many extras! Brand new wood stove in basement. Solar has inverter and battery backup. The living room is prewired for a home theater. Check out the new barndoor in the primary bathroom.
If you are interested in chickens, they have started laying and can come with the sale of the house. Check out the 8 terraced raised beds for gardening and there are fruit and nut trees already planted! 3 car garage with 2 side pads and 50 amp hookup. Extra 50 amp subpanel plus a 100 amp sub panel for a garage shop. Garage has A/C and Electric for the shop. The Shed has electric with a 60 amp panel and a large custom door.
Location
State PA
County York
Area Paradise Twp (15242)
Zoning RESIDENTIAL
Rooms
Other Rooms Living Room, Dining Room, Primary Bedroom, Bedroom 2, Bedroom 3, Kitchen
Basement Full, Outside Entrance, Poured Concrete, Rough Bath Plumb, Sump Pump, Windows
Main Level Bedrooms 3
Interior
Interior Features Built-Ins, Carpet, Dining Area, Entry Level Bedroom, Family Room Off Kitchen, Floor Plan - Open, Kitchen - Island, Primary Bath(s), Pantry, Recessed Lighting, Upgraded Countertops, Walk-in Closet(s), Stall Shower
Hot Water Electric
Heating Forced Air
Cooling Central A/C
Fireplace N
Heat Source Natural Gas
Laundry Basement
Exterior
Parking Features Garage - Front Entry, Garage Door Opener, Oversized
Garage Spaces 3.0
Water Access N
Accessibility 2+ Access Exits
Attached Garage 3
Total Parking Spaces 3
Garage Y
Building
Lot Description Vegetation Planting
Story 1
Foundation Block
Sewer Public Sewer
Water Public
Architectural Style Ranch/Rambler
Level or Stories 1
Additional Building Above Grade, Below Grade
New Construction N
Schools
High Schools Spring Grove Area
School District Spring Grove Area
Others
Pets Allowed Y
Senior Community No
Tax ID 42-000-06-0051-00-00000
Ownership Fee Simple
SqFt Source Assessor
Acceptable Financing Cash, Conventional, VA
Listing Terms Cash, Conventional, VA
Financing Cash,Conventional,VA
Special Listing Condition Standard
Pets Allowed No Pet Restrictions
Read Less

Bought with Tonya M Wenschhof • McCallister Myers & Associates



