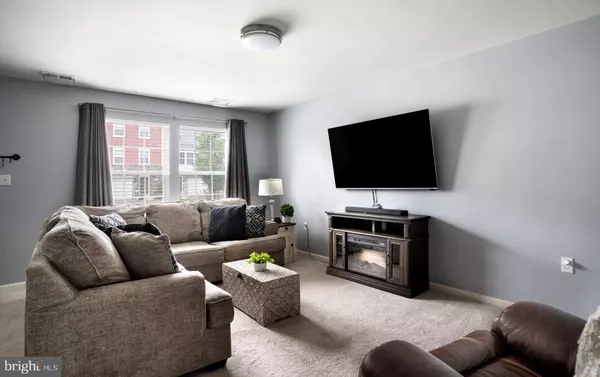For more information regarding the value of a property, please contact us for a free consultation.
616 THUMPER DR Ranson, WV 25438
Want to know what your home might be worth? Contact us for a FREE valuation!

Our team is ready to help you sell your home for the highest possible price ASAP
Key Details
Sold Price $269,500
Property Type Townhouse
Sub Type End of Row/Townhouse
Listing Status Sold
Purchase Type For Sale
Square Footage 1,504 sqft
Price per Sqft $179
Subdivision Briar Run
MLS Listing ID WVJF2004998
Sold Date 11/03/22
Style Traditional
Bedrooms 3
Full Baths 2
Half Baths 1
HOA Fees $45/qua
HOA Y/N Y
Abv Grd Liv Area 1,504
Originating Board BRIGHT
Year Built 2019
Annual Tax Amount $806
Tax Year 2021
Lot Size 2,639 Sqft
Acres 0.06
Property Description
Immaculately Kept Corner Townhome, Barely Lived and Shows like a brand new home! You will be impressed the moment you walk in and will want to call 616 Thumper Drive Home. Fresh Paint throughout, New Carpet, and LVP Flooring. Stunning Kitchen is full of updates and counter space, SS Appliances, and Island. Enjoy nature views from your newly done stamp patio and privacy. Upper Level offers a Spacious Primary Suite with 2 closets, one being a large walk in, and bathroom offers an upgraded vanity with double sinks. and 2 Additional guest rooms with generous-sized closets. Everything is less than 3 years old! + New Water Treatment. Don't miss this one! Great location!
Location
State WV
County Jefferson
Zoning 101
Interior
Interior Features Breakfast Area, Carpet, Dining Area, Family Room Off Kitchen, Kitchen - Island, Kitchen - Table Space, Pantry, Primary Bath(s), Recessed Lighting, Upgraded Countertops, Walk-in Closet(s), Water Treat System, Window Treatments
Hot Water Electric
Heating Heat Pump(s)
Cooling Central A/C
Flooring Luxury Vinyl Plank, Partially Carpeted
Equipment Built-In Microwave, Dishwasher, Disposal, Energy Efficient Appliances, Dryer - Front Loading, Oven/Range - Electric, Stainless Steel Appliances, Refrigerator, Washer
Fireplace N
Appliance Built-In Microwave, Dishwasher, Disposal, Energy Efficient Appliances, Dryer - Front Loading, Oven/Range - Electric, Stainless Steel Appliances, Refrigerator, Washer
Heat Source Electric
Laundry Has Laundry, Upper Floor
Exterior
Exterior Feature Patio(s)
Garage Spaces 2.0
Fence Privacy, Partially
Water Access N
View Garden/Lawn, Trees/Woods
Roof Type Architectural Shingle
Accessibility 2+ Access Exits
Porch Patio(s)
Total Parking Spaces 2
Garage N
Building
Lot Description Backs - Parkland, Backs to Trees, Level, No Thru Street, Rear Yard, Private, SideYard(s)
Story 2
Foundation Slab
Sewer Public Sewer
Water Public
Architectural Style Traditional
Level or Stories 2
Additional Building Above Grade, Below Grade
New Construction N
Schools
School District Jefferson County Schools
Others
HOA Fee Include Common Area Maintenance,Road Maintenance,Lawn Care Front,Lawn Care Rear,Lawn Care Side,Snow Removal
Senior Community No
Tax ID 08 8A037600000000
Ownership Fee Simple
SqFt Source Assessor
Special Listing Condition Standard
Read Less

Bought with Celia Evangelina Lainez • Pearson Smith Realty, LLC



