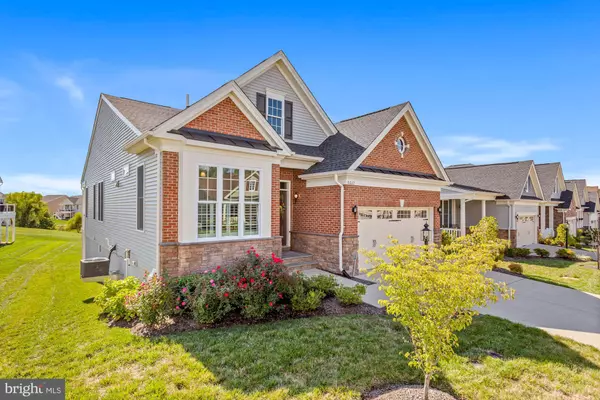For more information regarding the value of a property, please contact us for a free consultation.
8002 BURBANK AVE Fredericksburg, VA 22407
Want to know what your home might be worth? Contact us for a FREE valuation!

Our team is ready to help you sell your home for the highest possible price ASAP
Key Details
Sold Price $575,000
Property Type Single Family Home
Sub Type Detached
Listing Status Sold
Purchase Type For Sale
Square Footage 2,680 sqft
Price per Sqft $214
Subdivision Regency At Chancellorsville
MLS Listing ID VASP2012782
Sold Date 10/21/22
Style Ranch/Rambler
Bedrooms 3
Full Baths 3
HOA Fees $266/mo
HOA Y/N Y
Abv Grd Liv Area 1,675
Originating Board BRIGHT
Year Built 2019
Annual Tax Amount $3,057
Tax Year 2022
Lot Size 6,546 Sqft
Acres 0.15
Property Description
Welcome to this Gorgeous Single Family home in Fredericksburg's 55+ Community, Regency at Chancellorsville. As you enter the home, you are greeted with gleaming hardwood floors throughout most of the main level and 10 foot high ceilings. Just to your left of the foyer is the eat in Kitchen space that opens to your Gourmet Kitchen. The kitchen features upgraded white cabinets with beautiful glazing, granite countertops, and upgraded stainless steel appliances. You will be like a master chef while cooking on this induction cooktop! The formal dining room space just off the kitchen is perfect for gatherings and opens to your spacious family room. The main level primary bedroom is in the rear of the home for privacy and has an amazing walk in closet with all custom shelving and an attached upgraded primary bathroom. This floor is rounded off with an additional bedroom, full bathroom and laundry room. You will note the whole main level has custom plantation shutters for all the window coverings. Travel down the stairs to the lower level that opens to a Huge Rec Room space, that can be divided into several gathering areas and has a walk out to your backyard. This floor has an additional bedroom, full bathroom, and a large storage room with built in shelving. In the morning enjoy your cup of coffee on your covered upper level deck. There are so many upgrades in this home that you will enjoy, to include custom closets throughout, epoxy garage flooring, smart thermostat, rough in for surround sound, rough in for a generator, and so much more!
Location
State VA
County Spotsylvania
Zoning P8
Rooms
Basement Daylight, Partial, Fully Finished, Outside Entrance, Partially Finished, Windows, Walkout Level, Space For Rooms
Main Level Bedrooms 2
Interior
Interior Features Breakfast Area, Carpet, Chair Railings, Dining Area, Entry Level Bedroom, Family Room Off Kitchen, Floor Plan - Open, Kitchen - Gourmet, Kitchen - Table Space, Primary Bath(s), Recessed Lighting, Upgraded Countertops, Walk-in Closet(s), Wood Floors
Hot Water Electric
Heating Central
Cooling Central A/C
Flooring Carpet, Ceramic Tile, Hardwood
Equipment Cooktop, Dishwasher, Disposal, Microwave, Oven - Single, Refrigerator, Stainless Steel Appliances
Fireplace N
Appliance Cooktop, Dishwasher, Disposal, Microwave, Oven - Single, Refrigerator, Stainless Steel Appliances
Heat Source Electric
Exterior
Exterior Feature Deck(s)
Parking Features Garage - Front Entry
Garage Spaces 4.0
Amenities Available Club House, Common Grounds, Exercise Room, Gated Community, Jog/Walk Path, Pool - Indoor, Pool - Outdoor
Water Access N
Accessibility None
Porch Deck(s)
Attached Garage 2
Total Parking Spaces 4
Garage Y
Building
Story 2
Foundation Concrete Perimeter
Sewer Public Sewer
Water Public
Architectural Style Ranch/Rambler
Level or Stories 2
Additional Building Above Grade, Below Grade
Structure Type 9'+ Ceilings
New Construction N
Schools
Elementary Schools Chancellor
Middle Schools Chancellor
High Schools Riverbend
School District Spotsylvania County Public Schools
Others
HOA Fee Include Common Area Maintenance,Lawn Maintenance,Pool(s),Security Gate,Snow Removal,Trash
Senior Community Yes
Age Restriction 55
Tax ID 11L6-278-
Ownership Fee Simple
SqFt Source Assessor
Special Listing Condition Standard
Read Less

Bought with Alexander L Belcher • Belcher Real Estate, LLC.



