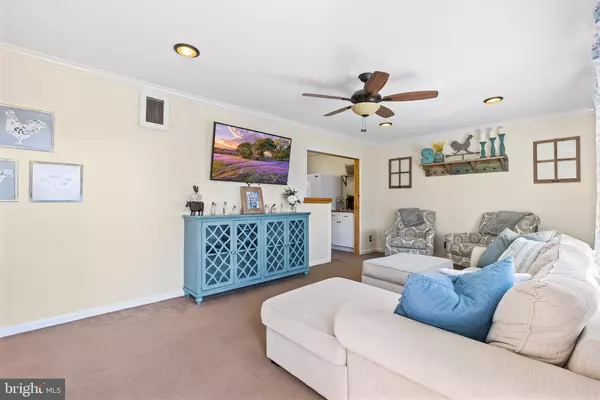For more information regarding the value of a property, please contact us for a free consultation.
261 CARDIFF RD Fairless Hills, PA 19030
Want to know what your home might be worth? Contact us for a FREE valuation!

Our team is ready to help you sell your home for the highest possible price ASAP
Key Details
Sold Price $336,000
Property Type Single Family Home
Sub Type Detached
Listing Status Sold
Purchase Type For Sale
Square Footage 960 sqft
Price per Sqft $350
Subdivision Fairless Hills
MLS Listing ID PABU2033992
Sold Date 10/12/22
Style Ranch/Rambler
Bedrooms 3
Full Baths 1
HOA Y/N N
Abv Grd Liv Area 960
Originating Board BRIGHT
Year Built 1951
Annual Tax Amount $2,977
Tax Year 2021
Lot Size 7,187 Sqft
Acres 0.16
Lot Dimensions 60.00 x 120.00
Property Description
Rare Opportunity to Own the Cutest Ranch Backing to Von Hoffman Park! The current owners have lovingly renovated every inch of this home beginning in 2014 through the present! Upon arrival, you will notice the new roof (2016), new gutters (2020), new siding (house 2018/garage 2022), new windows (2014), new doors (2014) and custom shutters. You are welcomed into the bright living room with new recessed lights, ceiling fan, crown molding and big picture window. The living room opens to the eat-in kitchen with vaulted ceiling, wood plank tile floors, new white shaker cabinets, beautiful butcher block counters with deep sink, gas cooking, new dishwasher, new built-in microwave, and brand new refrigerator. Through the kitchen you will find the laundry/utility room with new high efficiency gas HVAC (2018), newer water heater (2016) and room for your pantry storage. A door from the kitchen leads you to the back patio and large fully fenced back yard with rear gate that opens to Von Hoffman Park! There is so much room for outdoor entertaining on the deck with pergola, enjoy nights around the firepit, garden in the raised vegetable beds, and have a blast in the mulched play area! Back inside you will find a hallway leading to the full bathroom and 3 bedrooms. The full bathroom was expanded and renovated completely to include beautiful new tile, vanity and fixtures. The primary bedroom features crown molding, recessed lights, ceiling fan, and oversized closet with built-in organizer. The second and third bedrooms also have new ceiling fans. You'll find thoughtful touches throughout such as coax hookups in every bedroom as well as 2 separate areas of the living room for your convenience. There are 2 attics for storage, as well as an additional storage closet accessed from the back patio. The 1 car garage features cabinets and a workbench. Award winning Pennsbury School District. Easy access to Rt 1 and I295 for commuting. So much to love about this adorable home!
Location
State PA
County Bucks
Area Falls Twp (10113)
Zoning NCR
Rooms
Main Level Bedrooms 3
Interior
Interior Features Kitchen - Eat-In, Carpet, Ceiling Fan(s), Crown Moldings, Entry Level Bedroom, Flat, Recessed Lighting, Tub Shower
Hot Water Natural Gas
Heating Forced Air
Cooling Central A/C
Flooring Carpet, Ceramic Tile
Equipment Built-In Microwave, Dishwasher, Dryer, Oven/Range - Gas, Washer
Fireplace N
Window Features Double Hung,Replacement
Appliance Built-In Microwave, Dishwasher, Dryer, Oven/Range - Gas, Washer
Heat Source Natural Gas
Laundry Main Floor
Exterior
Exterior Feature Deck(s), Patio(s)
Parking Features Garage - Front Entry
Garage Spaces 2.0
Fence Fully
Utilities Available Cable TV
Water Access N
Roof Type Architectural Shingle
Accessibility None
Porch Deck(s), Patio(s)
Attached Garage 1
Total Parking Spaces 2
Garage Y
Building
Lot Description Backs - Parkland, Front Yard, Level, Rear Yard
Story 1
Foundation Slab
Sewer Public Sewer
Water Public
Architectural Style Ranch/Rambler
Level or Stories 1
Additional Building Above Grade, Below Grade
Structure Type Dry Wall
New Construction N
Schools
School District Pennsbury
Others
Senior Community No
Tax ID 13-008-019
Ownership Fee Simple
SqFt Source Estimated
Acceptable Financing Cash, Conventional, FHA, VA
Listing Terms Cash, Conventional, FHA, VA
Financing Cash,Conventional,FHA,VA
Special Listing Condition Standard
Read Less

Bought with Jennifer Susan Iannacone • Century 21 Veterans



