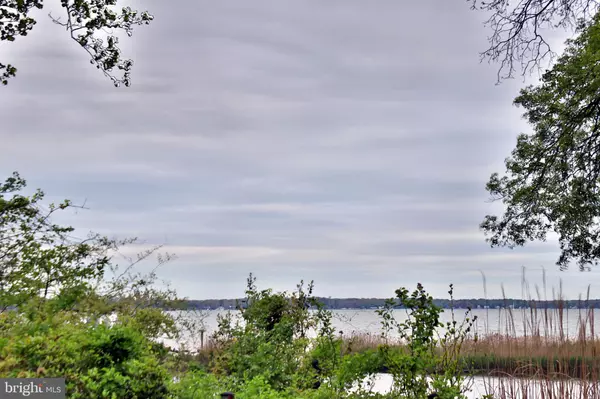For more information regarding the value of a property, please contact us for a free consultation.
1148 SUMMIT DR Annapolis, MD 21409
Want to know what your home might be worth? Contact us for a FREE valuation!

Our team is ready to help you sell your home for the highest possible price ASAP
Key Details
Sold Price $579,900
Property Type Single Family Home
Sub Type Detached
Listing Status Sold
Purchase Type For Sale
Square Footage 1,680 sqft
Price per Sqft $345
Subdivision Cape St Claire
MLS Listing ID MDAA2032544
Sold Date 10/03/22
Style Colonial
Bedrooms 4
Full Baths 3
HOA Y/N Y
Abv Grd Liv Area 1,680
Originating Board BRIGHT
Year Built 1975
Annual Tax Amount $4,743
Tax Year 2022
Lot Size 8,970 Sqft
Acres 0.21
Property Description
MILLION DOLLAR VIEWS OF THE MAGOTHY RIVER **So much potential in this 4 bedroom 3 full bath colonial in great location of Cape St Claire with amazing waterviews of Lake Claire and the Chesapeake Bay * Enter the house into the center hall with first floor bedroom/full bath perfect for the Granny suite and a spacious living room that runs from front to back and an eatin kitchen/dining area with sliding glass door to a deck which looks out to the water on the right side and woods directly in the back of the house ** Upstairs there is a second master suite plus 2 other bedrooms and a guest bath** The basement is unfinished great for a future playroom and lots of storage** There is a roughed in pool that is currently abandoned but is remaining so that the new owner can have an inground pool once again ** Cape St Claire has fabulous water privileges including marina, beach, playgrounds. All this plus Broadneck school district!
Location
State MD
County Anne Arundel
Zoning R5
Rooms
Basement Unfinished
Main Level Bedrooms 1
Interior
Interior Features Attic, Breakfast Area, Carpet, Ceiling Fan(s), Chair Railings, Combination Kitchen/Dining, Entry Level Bedroom, Floor Plan - Traditional, Kitchen - Eat-In, Kitchen - Table Space, Pantry, Primary Bath(s), Stall Shower, Tub Shower, Water Treat System
Hot Water Propane
Cooling Central A/C
Fireplaces Number 1
Equipment Dishwasher, Disposal, Dryer, Exhaust Fan, Refrigerator, Washer, Stove
Appliance Dishwasher, Disposal, Dryer, Exhaust Fan, Refrigerator, Washer, Stove
Heat Source Oil
Exterior
Exterior Feature Deck(s)
Amenities Available Baseball Field, Basketball Courts, Beach, Boat Dock/Slip, Boat Ramp, Club House, Common Grounds, Community Center, Lake, Marina/Marina Club, Pier/Dock, Picnic Area, Pool - Outdoor, Tennis Courts, Tot Lots/Playground, Water/Lake Privileges
Water Access Y
Water Access Desc Boat - Powered,Canoe/Kayak,Fishing Allowed,Public Access,Public Beach,Sail,Swimming Allowed,Waterski/Wakeboard,Private Access
Accessibility None
Porch Deck(s)
Garage N
Building
Story 3
Foundation Block
Sewer Public Sewer
Water Well
Architectural Style Colonial
Level or Stories 3
Additional Building Above Grade, Below Grade
New Construction N
Schools
Elementary Schools Cape St. Claire
Middle Schools Magothy River
High Schools Broadneck
School District Anne Arundel County Public Schools
Others
HOA Fee Include Common Area Maintenance,Insurance,Management,Pier/Dock Maintenance,Pool(s),Recreation Facility,Reserve Funds
Senior Community No
Tax ID 020316511221602
Ownership Fee Simple
SqFt Source Assessor
Special Listing Condition Standard
Read Less

Bought with Veronica M Lawson • Real Broker, LLC - McLean



