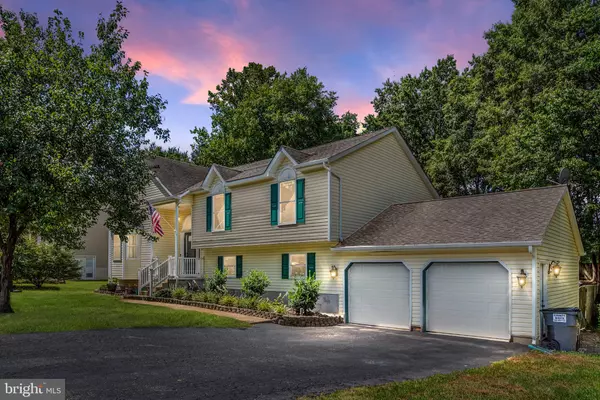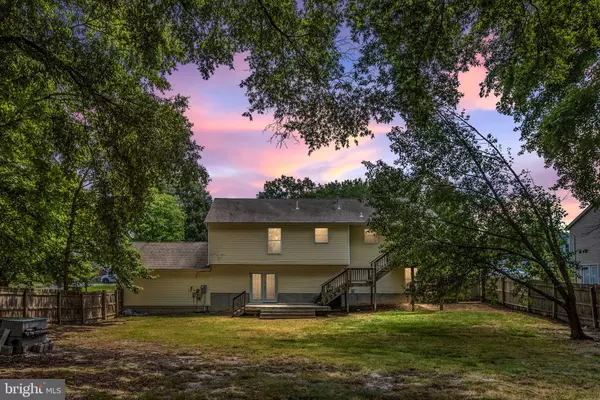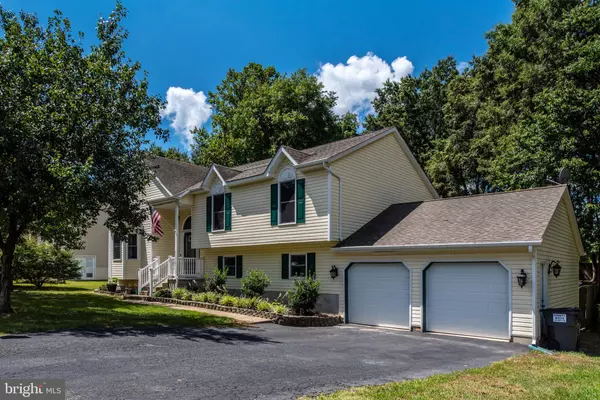For more information regarding the value of a property, please contact us for a free consultation.
11516 HAMPSTEAD DR Fredericksburg, VA 22407
Want to know what your home might be worth? Contact us for a FREE valuation!

Our team is ready to help you sell your home for the highest possible price ASAP
Key Details
Sold Price $409,000
Property Type Single Family Home
Sub Type Detached
Listing Status Sold
Purchase Type For Sale
Square Footage 2,243 sqft
Price per Sqft $182
Subdivision Highland Park
MLS Listing ID VASP2012248
Sold Date 09/29/22
Style Split Level
Bedrooms 4
Full Baths 3
HOA Fees $10/ann
HOA Y/N Y
Abv Grd Liv Area 1,325
Originating Board BRIGHT
Year Built 1994
Annual Tax Amount $2,295
Tax Year 2022
Lot Size 0.351 Acres
Acres 0.35
Property Description
Welcome to this beautiful split level 4bed 3bath home. This home screams pride in ownership. New HVAC installed as well as new windows throughout. Windows installed in July 2021. Windows have a lifetime warranty and the warranty is transferrable. Walking in the front door you are welcomed by hardwood throughout the home. On the main level you will find the living area. Walk upstairs to find the kitchen, dining and 3 bedrooms, kitchen is SS appliances with new microwave and newer appliances. The upper level consists of large Master suite with walk in closet and bathroom that was just recently painted and renovated. Take the tour down to the lower level and you will be welcomed with hardwood throughout as well as a large rec room area with a walkout to the fully fenced in backyard. The lower level consists of 2 more bedrooms and utility room. This home is in a very sought after area where the homes don't stay on the market long. Close to shopping, entertainment, commuter lot and interstate 95. Come take a tour of this house and make it your home!! Welcome Home!!!
Location
State VA
County Spotsylvania
Zoning R1
Rooms
Basement Walkout Level, Fully Finished
Interior
Hot Water Natural Gas
Heating Heat Pump(s)
Cooling Central A/C
Equipment Built-In Microwave, Dishwasher, Disposal, Refrigerator, Stainless Steel Appliances, Washer/Dryer Hookups Only, Oven/Range - Gas
Appliance Built-In Microwave, Dishwasher, Disposal, Refrigerator, Stainless Steel Appliances, Washer/Dryer Hookups Only, Oven/Range - Gas
Heat Source Natural Gas
Exterior
Parking Features Garage - Front Entry, Inside Access
Garage Spaces 2.0
Water Access N
Accessibility None
Attached Garage 2
Total Parking Spaces 2
Garage Y
Building
Story 2.5
Foundation Concrete Perimeter
Sewer Public Sewer
Water Public
Architectural Style Split Level
Level or Stories 2.5
Additional Building Above Grade, Below Grade
New Construction N
Schools
School District Spotsylvania County Public Schools
Others
Senior Community No
Tax ID 21A7-26-
Ownership Fee Simple
SqFt Source Assessor
Special Listing Condition Standard
Read Less

Bought with Esmat Amireh • Fairfax Realty Select



