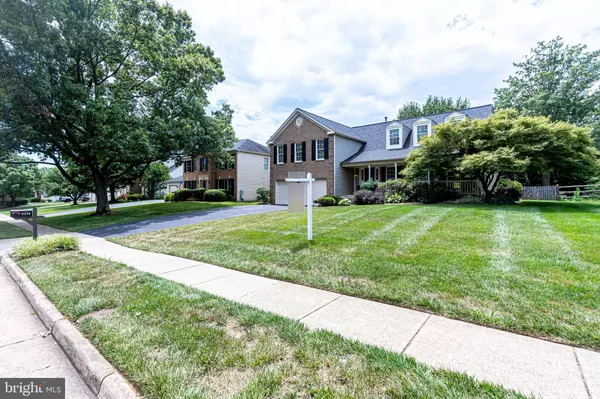For more information regarding the value of a property, please contact us for a free consultation.
6214 SECRET HOLLOW LN Centreville, VA 20120
Want to know what your home might be worth? Contact us for a FREE valuation!

Our team is ready to help you sell your home for the highest possible price ASAP
Key Details
Sold Price $785,000
Property Type Single Family Home
Sub Type Detached
Listing Status Sold
Purchase Type For Sale
Square Footage 2,986 sqft
Price per Sqft $262
Subdivision Virginia Run
MLS Listing ID VAFX2082350
Sold Date 09/23/22
Style Colonial
Bedrooms 5
Full Baths 3
Half Baths 1
HOA Fees $80/mo
HOA Y/N Y
Abv Grd Liv Area 2,586
Originating Board BRIGHT
Year Built 1991
Annual Tax Amount $8,214
Tax Year 2022
Lot Size 0.310 Acres
Acres 0.31
Property Description
**SELLER OFFERING 10K TOWARD BUYER SETTLEMENT COSTS/LENDER RATE BUY DOWN**
**MOTIVATED BRING YOUR OFFERS**
Welcome to the beautiful community of Virginia Run! This charming Colonial boasts 5 beds/3.5 baths. The perfect layout for entertaining and for your family! You'll love relaxing on your front porch or spending time out back on the deck among the mature trees in your large, level, and fully-fenced back yard. Inside you'll find gleaming hardwood floors throughout the main level. Formal living and dining feature crown moldings and the extra detail of chair rail and shadowboxing. Walls and ceilings have brand new paint on main and upper level. All new carpet throughout. Eat in Kitchen features beautiful views of the back yard with ceramic tile floors and stainless steel appliances. Step down into your family room flooded with natural light from the wall of sliders/windows to the back deck. A painted brick fire place and built-ins give this room a cozy and inviting feel. Upstairs is your huge primary bedroom with additional sitting/home office area, en suite bath and large walk-in closet. Bath features jetted garden soaking tub, separate shower and dual vanities. 3 more spacious bedrooms share the 2nd full bath. Laundry conveniently located on this level. Your basement not only provides you additional finished living space including 5th bedroom and full bath but also an abundance of storage and utility area. Commuters dream with easy access to RT29, RT50, RT66. All that Virginia Run has to offer including, pool, bike trails, walking trails with the conveniences of both Chantilly and Centreville just minutes away. ROOF/SHUTTERS 2018, GARAGE DOOR OPENERS 2019, HVAC FAN BLOWER 2020, HOT WATER HEATER 75 GAL 2009
Location
State VA
County Fairfax
Zoning 030
Rooms
Basement Daylight, Full, Partially Finished
Interior
Interior Features Built-Ins, Ceiling Fan(s), Carpet, Wood Floors, Soaking Tub, Recessed Lighting, Primary Bath(s), Kitchen - Eat-In, Formal/Separate Dining Room, Family Room Off Kitchen
Hot Water Natural Gas
Heating Forced Air, Central, Humidifier
Cooling Central A/C
Flooring Carpet, Ceramic Tile, Hardwood
Fireplaces Number 1
Fireplaces Type Fireplace - Glass Doors, Gas/Propane, Brick
Equipment Oven/Range - Gas, Stainless Steel Appliances, Built-In Microwave, Dishwasher, Disposal, Dryer, Washer, Freezer, Humidifier
Fireplace Y
Appliance Oven/Range - Gas, Stainless Steel Appliances, Built-In Microwave, Dishwasher, Disposal, Dryer, Washer, Freezer, Humidifier
Heat Source Natural Gas
Laundry Upper Floor
Exterior
Exterior Feature Deck(s), Porch(es)
Parking Features Garage - Front Entry, Garage Door Opener
Garage Spaces 6.0
Fence Wood, Fully
Utilities Available Electric Available, Natural Gas Available, Water Available, Sewer Available
Amenities Available Basketball Courts, Common Grounds, Jog/Walk Path, Pool - Outdoor, Tennis Courts, Tot Lots/Playground, Community Center, Bike Trail
Water Access N
Roof Type Shingle
Accessibility None
Porch Deck(s), Porch(es)
Attached Garage 2
Total Parking Spaces 6
Garage Y
Building
Lot Description Level, Trees/Wooded
Story 2
Foundation Permanent
Sewer Public Sewer
Water Public
Architectural Style Colonial
Level or Stories 2
Additional Building Above Grade, Below Grade
New Construction N
Schools
Elementary Schools Virginia Run
Middle Schools Stone
High Schools Westfield
School District Fairfax County Public Schools
Others
HOA Fee Include Common Area Maintenance,Management,Pool(s),Reserve Funds,Snow Removal,Trash
Senior Community No
Tax ID 0533 03040002
Ownership Fee Simple
SqFt Source Assessor
Special Listing Condition Standard
Read Less

Bought with Heather Reeder • Compass



