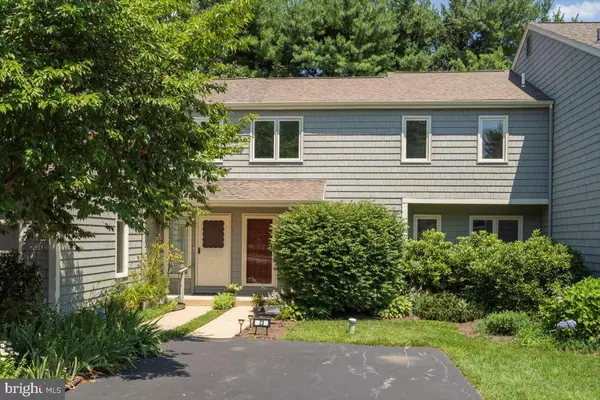For more information regarding the value of a property, please contact us for a free consultation.
23 HARRISON RD W W West Chester, PA 19380
Want to know what your home might be worth? Contact us for a FREE valuation!

Our team is ready to help you sell your home for the highest possible price ASAP
Key Details
Sold Price $317,500
Property Type Townhouse
Sub Type Interior Row/Townhouse
Listing Status Sold
Purchase Type For Sale
Square Footage 1,524 sqft
Price per Sqft $208
Subdivision Steeplechase
MLS Listing ID PACT2029120
Sold Date 09/16/22
Style Colonial
Bedrooms 2
Full Baths 2
Half Baths 1
HOA Fees $287/mo
HOA Y/N Y
Abv Grd Liv Area 1,524
Originating Board BRIGHT
Year Built 1988
Annual Tax Amount $3,596
Tax Year 2021
Lot Size 1,524 Sqft
Acres 0.03
Lot Dimensions 0.00 x 0.00
Property Description
This warm and welcoming home is nestled in one of the most desirable locations in the sought after community of Steeplechase, offering privacy not often found in a townhome community. Here, you will not only enjoy this lovely home but the carefree lifestyle of townhome living. As you enter, an open foyer with a large double closet welcomes you. The fireside living room has sliders to the terrific back deck. The spacious dining room has lots of natural light and a beautiful view of the private back. The kitchen offers lots of workspace and storage, along with a convenient pass through opening to the dining room. A bright and cheerful breakfast room is just off the kitchen. A powder room completes the main level. On the upper level you will enjoy a spacious and bright loft that can be used as an office, TV/reading nook along with many other options to suite your lifestyle. The spacious master bedroom with walk-in closet and master bathroom along with a large 2nd bedroom and a hall bath will also be found on this level. The basement is spacious and offers endless possibilities and plenty of storage. The terrific back deck faces a beautiful tree line making this an outdoor entertainer's delight. This home was just professionally painted throughout. This community is just minutes to the Borough of West Chester where you will find wonderful restaurants and quaint shopping. The Borough of West Chester offers many terrific events throughout the year. This home is also convenient to major roads and everyday shopping. Don't delay….make this your home today!!
Location
State PA
County Chester
Area East Goshen Twp (10353)
Zoning RES
Rooms
Other Rooms Living Room, Dining Room, Primary Bedroom, Kitchen, Foyer, Breakfast Room, Laundry, Bathroom 1, Bathroom 2, Half Bath, Additional Bedroom
Basement Full
Interior
Interior Features Ceiling Fan(s), Floor Plan - Open
Hot Water Electric
Heating Heat Pump(s)
Cooling Central A/C
Equipment Built-In Microwave, Built-In Range, Dishwasher, Disposal, Dryer, Refrigerator, Washer
Fireplace Y
Appliance Built-In Microwave, Built-In Range, Dishwasher, Disposal, Dryer, Refrigerator, Washer
Heat Source Electric
Exterior
Garage Spaces 2.0
Water Access N
Accessibility None
Total Parking Spaces 2
Garage N
Building
Story 2
Foundation Block
Sewer Public Sewer
Water Public
Architectural Style Colonial
Level or Stories 2
Additional Building Above Grade, Below Grade
New Construction N
Schools
School District West Chester Area
Others
HOA Fee Include Lawn Maintenance,Snow Removal,Common Area Maintenance
Senior Community No
Tax ID 53-06 -1916
Ownership Fee Simple
SqFt Source Assessor
Special Listing Condition Standard
Read Less

Bought with Adrien M. Brientnall • RE/MAX Town & Country



