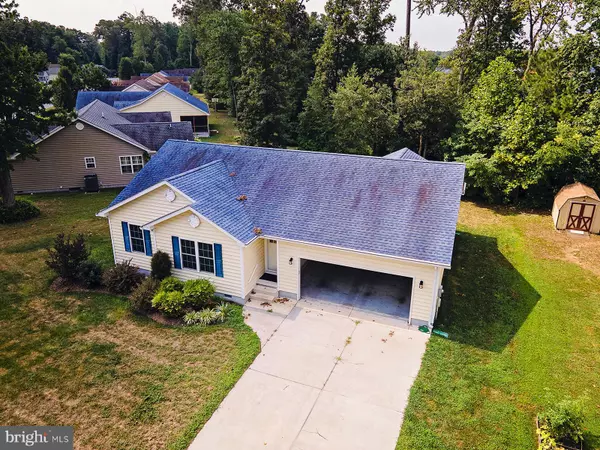For more information regarding the value of a property, please contact us for a free consultation.
30940 SANDY RIDGE DR Lewes, DE 19958
Want to know what your home might be worth? Contact us for a FREE valuation!

Our team is ready to help you sell your home for the highest possible price ASAP
Key Details
Sold Price $380,000
Property Type Single Family Home
Sub Type Detached
Listing Status Sold
Purchase Type For Sale
Square Footage 1,504 sqft
Price per Sqft $252
Subdivision Oak Crest Farm
MLS Listing ID DESU2026838
Sold Date 09/12/22
Style Ranch/Rambler
Bedrooms 3
Full Baths 2
Half Baths 1
HOA Fees $62/qua
HOA Y/N Y
Abv Grd Liv Area 1,504
Originating Board BRIGHT
Year Built 2012
Annual Tax Amount $928
Tax Year 2021
Lot Size 10,890 Sqft
Acres 0.25
Lot Dimensions 123.00 x 147.00
Property Description
Welcome to Oak Crest Farm in Lewes! All the amenities hoped for - community living, great school system, and close to the beaches! This home offers open airy space, cathedral ceiling in family room, neutral paint, beautiful wood floors, granite countertops and gorgeous cabinets in the kitchen, tiled updated bathrooms, master bedroom with en suite, large deck out back, and so much more! Make your appointment to see it today!
Location
State DE
County Sussex
Area Indian River Hundred (31008)
Zoning MR
Rooms
Main Level Bedrooms 3
Interior
Hot Water Propane
Heating Heat Pump(s)
Cooling Central A/C
Heat Source Propane - Leased
Exterior
Parking Features Garage - Front Entry
Garage Spaces 2.0
Amenities Available Club House, Common Grounds, Recreational Center, Pool - Outdoor, Swimming Pool
Water Access N
Accessibility None
Attached Garage 2
Total Parking Spaces 2
Garage Y
Building
Story 1
Foundation Crawl Space
Sewer Public Sewer
Water Private
Architectural Style Ranch/Rambler
Level or Stories 1
Additional Building Above Grade, Below Grade
New Construction N
Schools
School District Cape Henlopen
Others
HOA Fee Include Common Area Maintenance,Pool(s),Road Maintenance,Snow Removal
Senior Community No
Tax ID 234-06.00-617.00
Ownership Fee Simple
SqFt Source Assessor
Special Listing Condition Standard
Read Less

Bought with Cindy D Souza • Long & Foster Real Estate, Inc.



