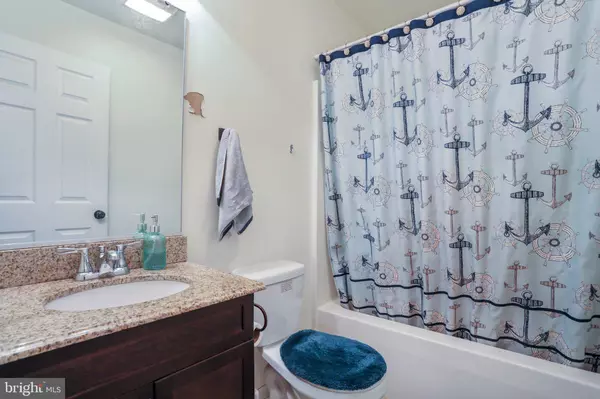For more information regarding the value of a property, please contact us for a free consultation.
1814 CROSSROAD SCHOOL RD Hedgesville, WV 25427
Want to know what your home might be worth? Contact us for a FREE valuation!

Our team is ready to help you sell your home for the highest possible price ASAP
Key Details
Sold Price $385,000
Property Type Single Family Home
Sub Type Detached
Listing Status Sold
Purchase Type For Sale
Square Footage 2,170 sqft
Price per Sqft $177
Subdivision Timber Ridge
MLS Listing ID WVBE2011046
Sold Date 08/30/22
Style Colonial
Bedrooms 3
Full Baths 2
Half Baths 1
HOA Y/N N
Abv Grd Liv Area 2,170
Originating Board BRIGHT
Year Built 2006
Annual Tax Amount $1,542
Tax Year 2021
Lot Size 3.870 Acres
Acres 3.87
Property Description
Beautiful 3 Bedroom, 2.5 Bathroom Colonial built in 2006 situated on 3.87 scenic acres in Back Creek Valley. Approximate 2,170 finished above grade square footage. Welcoming entryway leads into the formal dining room to the right or the cozy living room w/ fireplace to the left. Continue into the kitchen, which features a quaint breakfast nook, an island, stainless steel appliances and granite countertops. Laundry room on main level just beyond the kitchen with garage access. On the second level you will find the lovely master bedroom to the left with WIC and private bathroom. To the right are the two other bedrooms and a very nice sized Bonus Room. There is another full bathroom upstairs and half bathroom on main level. Room to grow with an additional estimated 1,100 square feet in the unfinished basement. Large back deck to relax on and enjoy summer evenings with the family. Bring your 4-wheeler or dirt bike and take advantage of the paths already carved out by the current owners.
Location
State WV
County Berkeley
Zoning 101
Rooms
Basement Unfinished, Walkout Level
Main Level Bedrooms 3
Interior
Interior Features Carpet, Ceiling Fan(s), Floor Plan - Traditional, Formal/Separate Dining Room, Kitchen - Eat-In, Kitchen - Island, Pantry, Tub Shower, Upgraded Countertops, Walk-in Closet(s), Water Treat System
Hot Water Tankless
Heating Heat Pump(s)
Cooling Central A/C
Flooring Carpet, Laminate Plank, Concrete, Laminated
Fireplaces Number 1
Fireplaces Type Gas/Propane
Equipment Built-In Microwave, Dishwasher, Stove, Refrigerator, Stainless Steel Appliances, Water Conditioner - Owned, Water Heater - Tankless
Fireplace Y
Appliance Built-In Microwave, Dishwasher, Stove, Refrigerator, Stainless Steel Appliances, Water Conditioner - Owned, Water Heater - Tankless
Heat Source Electric
Laundry Hookup, Main Floor
Exterior
Exterior Feature Deck(s), Porch(es)
Parking Features Inside Access
Garage Spaces 2.0
Water Access N
View Trees/Woods
Roof Type Shingle
Accessibility None
Porch Deck(s), Porch(es)
Attached Garage 2
Total Parking Spaces 2
Garage Y
Building
Story 2
Foundation Concrete Perimeter
Sewer On Site Septic
Water Well
Architectural Style Colonial
Level or Stories 2
Additional Building Above Grade, Below Grade
New Construction N
Schools
Elementary Schools Tomahawk
Middle Schools Hedgesville
High Schools Hedgesville
School District Berkeley County Schools
Others
Pets Allowed Y
Senior Community No
Tax ID 04 25D000200000000
Ownership Fee Simple
SqFt Source Assessor
Acceptable Financing Cash, Conventional, FHA, USDA, VA
Listing Terms Cash, Conventional, FHA, USDA, VA
Financing Cash,Conventional,FHA,USDA,VA
Special Listing Condition Standard
Pets Allowed No Pet Restrictions
Read Less

Bought with Sarah Elizabeth Combs • Hoffman Realty



