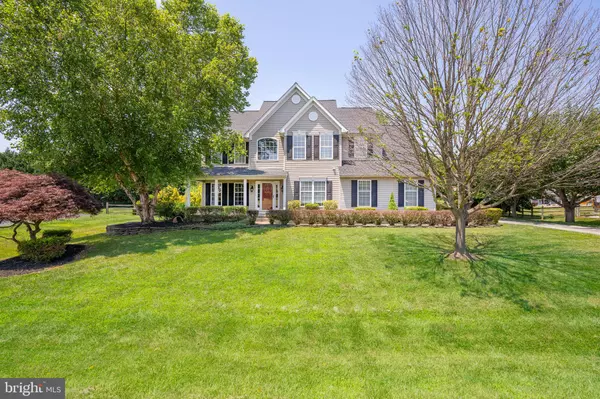For more information regarding the value of a property, please contact us for a free consultation.
20 W FAIRVIEW AVE Middletown, DE 19709
Want to know what your home might be worth? Contact us for a FREE valuation!

Our team is ready to help you sell your home for the highest possible price ASAP
Key Details
Sold Price $675,000
Property Type Single Family Home
Sub Type Detached
Listing Status Sold
Purchase Type For Sale
Square Footage 2,925 sqft
Price per Sqft $230
Subdivision Fairview Farm
MLS Listing ID DENC2027644
Sold Date 08/19/22
Style Colonial
Bedrooms 4
Full Baths 2
Half Baths 1
HOA Fees $27/ann
HOA Y/N Y
Abv Grd Liv Area 2,925
Originating Board BRIGHT
Year Built 2002
Annual Tax Amount $3,687
Tax Year 2021
Lot Size 0.840 Acres
Acres 0.84
Lot Dimensions 98.10 x 311.50
Property Description
Welcome Home! Located in the sought-after community of Fairview Farms in the Appoquinimink School District this home has it all. Upon arrival, you will notice the curb appeal this home boasts - meticulously kept landscaping and the front porch make for the perfect spot to have your morning coffee as you enjoy the views of the open space. Entering the home, you will be greeted by the stunning two-story foyer with extensive wainscotting split by the formal living room on your left and flex room to your right. With built-ins and cabinetry providing additional storage, the flex room is perfect for an at-home office, library, or playroom. Continuing through the home you will notice there is NO CARPET on the entire first floor. Flooring in the living room, dining room, and family room have all been upgraded to engineered hardwood within the last couple of years. Centrally located toward the back of the home you will find the kitchen. Complete with upgraded cabinets, granite countertops, tile backsplash, and recessed lighting. Open to the sunroom and family room with TWO stone fireplaces this space is great for entertaining!
Upstairs you will find the master suite and 3 secondary bedrooms. The master suite has a spacious walk-in closet and a fully updated master bathroom. Heading down to the finished basement is a custom stone wall and built-in cabinetry for storage. Almost fully finished with an additional room toward the back of the basement, the possibilities down here are endless! Paver patio off the sunroom leads you out to the rear yard. The inground pool is concrete with a newly installed tile border. Fully fenced and equipped with a 400,000 BTU gas heater. This heater offers the option of extending your pool season!
Mature landscaping lines the .84-acre yard making this a perfect private oasis.
Minutes from shopping, Chesapeake City, main roads 301/Rt1, and the Back Creek Golf Course!
Entire house was freshly painted a week before hitting the market, Newer ROOF (2018) with a 50-year transferrable warranty, new HVAC (2021) & newer Water Heater (2017). There is nothing left to do but move in. Schedule your showing today before it's gone!
Location
State DE
County New Castle
Area South Of The Canal (30907)
Zoning NC21
Rooms
Basement Full, Partially Finished
Interior
Interior Features Attic, Built-Ins, Carpet, Ceiling Fan(s), Central Vacuum, Crown Moldings, Dining Area, Family Room Off Kitchen, Recessed Lighting, Skylight(s), Soaking Tub, Stall Shower, Upgraded Countertops, Wainscotting, Walk-in Closet(s), Wood Floors
Hot Water Natural Gas
Heating Central, Forced Air
Cooling Central A/C
Flooring Ceramic Tile, Engineered Wood, Hardwood, Partially Carpeted
Fireplaces Number 2
Fireplaces Type Mantel(s), Stone
Equipment Built-In Microwave, Dishwasher, Disposal, Oven/Range - Electric, Refrigerator, Washer, Water Heater
Fireplace Y
Window Features Screens,Skylights
Appliance Built-In Microwave, Dishwasher, Disposal, Oven/Range - Electric, Refrigerator, Washer, Water Heater
Heat Source Natural Gas
Laundry Main Floor
Exterior
Exterior Feature Patio(s), Porch(es)
Parking Features Garage - Side Entry
Garage Spaces 6.0
Fence Split Rail
Pool Concrete, In Ground, Fenced, Filtered, Heated
Water Access N
Roof Type Shingle
Accessibility None
Porch Patio(s), Porch(es)
Attached Garage 2
Total Parking Spaces 6
Garage Y
Building
Lot Description Landscaping, Level, Poolside, Private, Trees/Wooded
Story 2
Foundation Concrete Perimeter
Sewer On Site Septic, Gravity Sept Fld
Water Public
Architectural Style Colonial
Level or Stories 2
Additional Building Above Grade, Below Grade
New Construction N
Schools
Elementary Schools Lorewood Grove
Middle Schools Everett Meredith
High Schools Appoquinimink
School District Appoquinimink
Others
HOA Fee Include Common Area Maintenance
Senior Community No
Tax ID 11-057.00-164
Ownership Fee Simple
SqFt Source Assessor
Security Features Security System
Acceptable Financing Cash, Conventional, FHA, VA, Other
Listing Terms Cash, Conventional, FHA, VA, Other
Financing Cash,Conventional,FHA,VA,Other
Special Listing Condition Standard
Read Less

Bought with Harry John Clark Jr. • RE/MAX Edge



