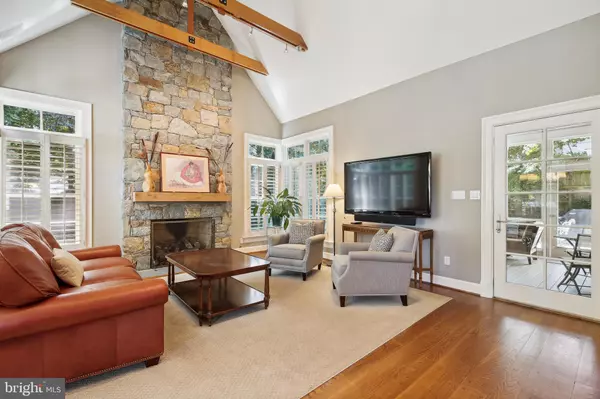For more information regarding the value of a property, please contact us for a free consultation.
4650 DITTMAR RD N Arlington, VA 22207
Want to know what your home might be worth? Contact us for a FREE valuation!

Our team is ready to help you sell your home for the highest possible price ASAP
Key Details
Sold Price $1,900,000
Property Type Single Family Home
Sub Type Detached
Listing Status Sold
Purchase Type For Sale
Square Footage 3,890 sqft
Price per Sqft $488
Subdivision Country Club Hills
MLS Listing ID VAAR2018336
Sold Date 07/29/22
Style Colonial
Bedrooms 5
Full Baths 4
Half Baths 2
HOA Y/N N
Abv Grd Liv Area 3,120
Originating Board BRIGHT
Year Built 1951
Annual Tax Amount $17,755
Tax Year 2022
Lot Size 0.293 Acres
Acres 0.29
Property Description
OPEN HOUSE CANCELED. A must see... this immaculate and charming Colonial in sought after Country Club Hills features 5 bedrooms, 4 full & 2 half baths. Fabulous family room / kitchen with 15 ft. ceilings and wood beams. Kitchen features new Quartz counter tops, tile back splash and new glass pendant lights. Center island has prep sink and wine refrig. Kitchen also offers a luxury built-in Bosch coffee maker, Sub Zero refrig., Wolf range, Bosch dishwasher. This home welcomes you with a center hall floor plan, wide plank oak floors, elegant paint colors and window treatments in pristine condition, family room stone fireplace, breakfast area, screen porch and stone patio are featured along with the lush and private backyard. 2 large bedrooms on the main floor offer en suites. Upper level primary bedroom & bath has vaulted ceilings and walk-in closet, two additional upper level bedrooms are spacious with large closets and filled with natural light. Lower level rec room is newly carpeted, bonus room, hallway and bath are newly painted. Side load 2 car garage offers more storage area.
Location
State VA
County Arlington
Zoning R-10
Rooms
Other Rooms Living Room, Dining Room, Primary Bedroom, Bedroom 2, Bedroom 3, Bedroom 4, Bedroom 5, Kitchen, Family Room, Breakfast Room, Sun/Florida Room, Laundry, Recreation Room, Bonus Room, Primary Bathroom, Full Bath, Half Bath
Basement Full, Garage Access, Heated, Improved
Main Level Bedrooms 2
Interior
Hot Water Natural Gas
Cooling Central A/C
Fireplaces Number 1
Heat Source Electric, Natural Gas
Exterior
Parking Features Additional Storage Area, Garage - Side Entry, Garage Door Opener, Inside Access
Garage Spaces 2.0
Water Access N
Accessibility None
Attached Garage 2
Total Parking Spaces 2
Garage Y
Building
Story 3
Foundation Block, Brick/Mortar
Sewer Public Sewer
Water Public
Architectural Style Colonial
Level or Stories 3
Additional Building Above Grade, Below Grade
New Construction N
Schools
School District Arlington County Public Schools
Others
Senior Community No
Tax ID 03-044-009
Ownership Fee Simple
SqFt Source Assessor
Acceptable Financing Cash, Conventional
Listing Terms Cash, Conventional
Financing Cash,Conventional
Special Listing Condition Standard
Read Less

Bought with Shane F Canny • Long & Foster Real Estate, Inc.



