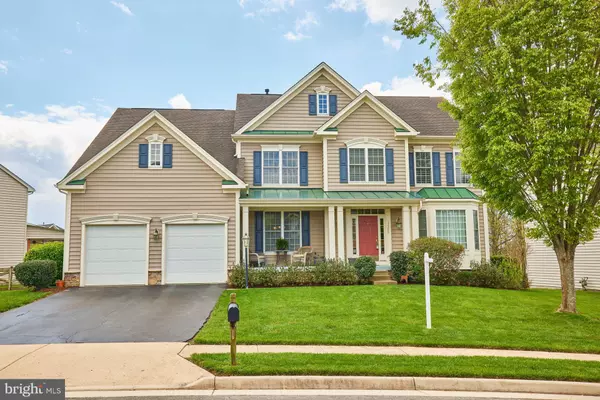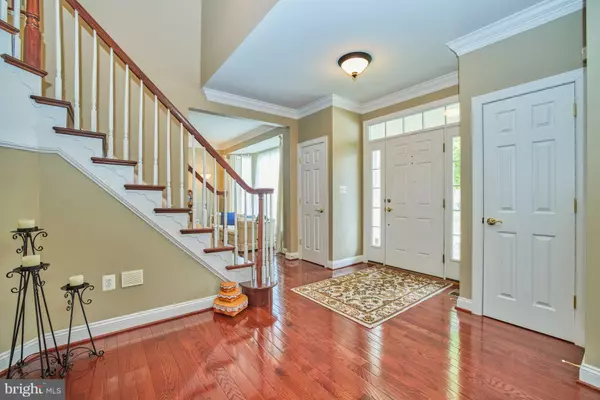For more information regarding the value of a property, please contact us for a free consultation.
12309 INDIGO SPRINGS CT Bristow, VA 20136
Want to know what your home might be worth? Contact us for a FREE valuation!

Our team is ready to help you sell your home for the highest possible price ASAP
Key Details
Sold Price $819,500
Property Type Single Family Home
Sub Type Detached
Listing Status Sold
Purchase Type For Sale
Square Footage 5,318 sqft
Price per Sqft $154
Subdivision Pembrooke Ph 2
MLS Listing ID VAPW2024714
Sold Date 07/29/22
Style Traditional
Bedrooms 5
Full Baths 4
Half Baths 1
HOA Fees $91/mo
HOA Y/N Y
Abv Grd Liv Area 3,870
Originating Board BRIGHT
Year Built 2004
Annual Tax Amount $7,791
Tax Year 2022
Lot Size 0.257 Acres
Acres 0.26
Property Description
House back on market. Wyndham model by Beazer Homes with 5600+ finished square feet on three levels located in the enclave of the much sought-after Pembrooke community. Enter the home's stately foyer with gorgeous hardwood flooring which flows into the family room with fireplace. Showcase your culinary skills in the main level kitchen with upgraded kitchen cabinets, double ovens and island. The main level has both a formal living and dining room, library and eat in kitchen. The upper level has a large master suite with sitting room, two walk-in closets and spa-like bath; four additional upper level bedrooms and two full bathrooms. Hours will be spent in the finished basement designed for entertaining, complete with an extra room with a closet you could use for exercise, playroom, office, etc. Enjoy all four seasons of the year on the outside composite deck with life room motorized screens or enjoy your coffee on the outdoor patio. Beautifully manicured fenced lawn with sprinkler system. Recent upgrades include main floor HVAC, upstairs HVAC blower motor, 75 gallon hot water heater, garbage disposal, gutters, and outside window trim have been replaced with fascia window molding.. Every day is a holiday in the Pembrooke community with amenities like swimming pool, basketball and volleyball courts The home is conveniently located near shopping and restaurants.
Location
State VA
County Prince William
Zoning R4
Rooms
Other Rooms Living Room, Dining Room, Primary Bedroom, Sitting Room, Bedroom 2, Bedroom 3, Bedroom 4, Bedroom 5, Kitchen, Game Room, Family Room, Library, Foyer, Breakfast Room, Laundry, Recreation Room, Primary Bathroom
Basement Fully Finished, Rear Entrance, Walkout Stairs
Interior
Interior Features Attic, Breakfast Area, Carpet, Ceiling Fan(s), Central Vacuum, Chair Railings, Crown Moldings, Dining Area, Family Room Off Kitchen, Floor Plan - Open, Formal/Separate Dining Room, Kitchen - Island, Kitchen - Eat-In, Pantry, Primary Bath(s), Soaking Tub, Sprinkler System, Tub Shower, Walk-in Closet(s), Window Treatments, Wood Floors, Recessed Lighting
Hot Water Natural Gas
Heating Zoned
Cooling Zoned, Central A/C
Fireplaces Number 1
Equipment Built-In Microwave, Central Vacuum, Cooktop, Dishwasher, Disposal, Dryer, Exhaust Fan, Icemaker, Oven - Double, Refrigerator, Washer, Water Heater
Appliance Built-In Microwave, Central Vacuum, Cooktop, Dishwasher, Disposal, Dryer, Exhaust Fan, Icemaker, Oven - Double, Refrigerator, Washer, Water Heater
Heat Source Natural Gas
Exterior
Exterior Feature Deck(s), Patio(s)
Parking Features Garage - Front Entry
Garage Spaces 2.0
Amenities Available Basketball Courts, Bike Trail, Jog/Walk Path, Picnic Area, Pool - Outdoor, Tennis Courts, Tot Lots/Playground, Volleyball Courts, Club House, Common Grounds
Water Access N
Accessibility None
Porch Deck(s), Patio(s)
Attached Garage 2
Total Parking Spaces 2
Garage Y
Building
Story 3
Foundation Concrete Perimeter
Sewer Public Sewer
Water Public
Architectural Style Traditional
Level or Stories 3
Additional Building Above Grade, Below Grade
New Construction N
Schools
Elementary Schools Victory
Middle Schools Marsteller
High Schools Patriot
School District Prince William County Public Schools
Others
HOA Fee Include Recreation Facility,Snow Removal,Trash
Senior Community No
Tax ID 7596-01-4822
Ownership Fee Simple
SqFt Source Assessor
Special Listing Condition Standard
Read Less

Bought with Brian Sangjin Kwon • CENTURY 21 New Millennium



