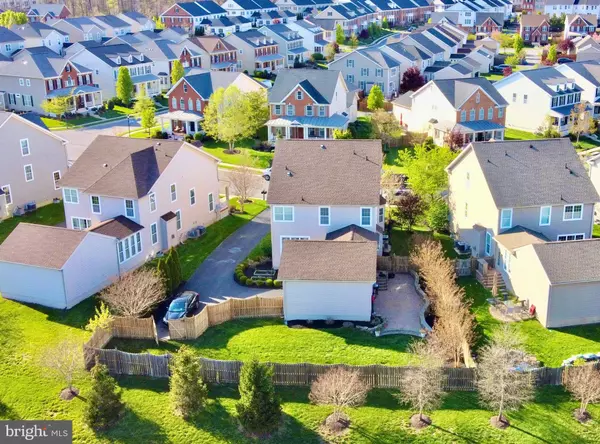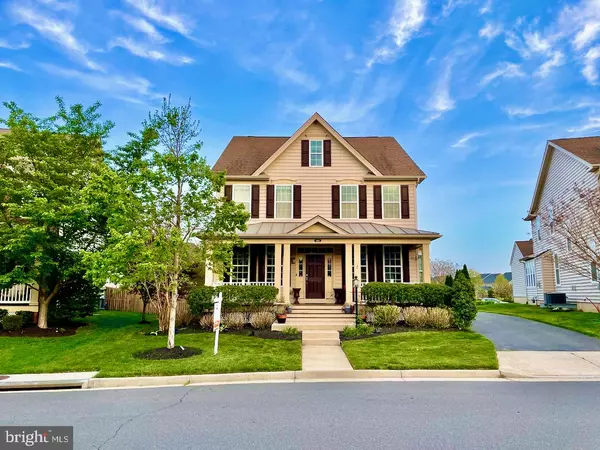For more information regarding the value of a property, please contact us for a free consultation.
43163 ASHLEY GREEN DR Ashburn, VA 20148
Want to know what your home might be worth? Contact us for a FREE valuation!

Our team is ready to help you sell your home for the highest possible price ASAP
Key Details
Sold Price $1,000,000
Property Type Single Family Home
Sub Type Detached
Listing Status Sold
Purchase Type For Sale
Square Footage 4,298 sqft
Price per Sqft $232
Subdivision Loudoun Valley Estates 2
MLS Listing ID VALO2025060
Sold Date 06/13/22
Style Cape Cod
Bedrooms 4
Full Baths 4
Half Baths 1
HOA Fees $96/qua
HOA Y/N Y
Abv Grd Liv Area 3,468
Originating Board BRIGHT
Year Built 2012
Annual Tax Amount $7,904
Tax Year 2022
Lot Size 9,148 Sqft
Acres 0.21
Property Description
Rates are still historically low to benefit home buyers!!!...A MUST SEE!!! Amazing NORTH WEST facing home in the most sought after Loudoun Valley II community. The home backs to pond, large drive way with beautiful backyard with matured trees setting around with tons of privacy. Galore of upgrades, replicates model home options (interior and exterior) with 4th level loft (can be made as 5th official bedroom with small modification). The home theater projector/screen and speakers all over the home will be conveyed with the property. Matured trees all around to give you utmost privacy with thoughtfully designed outdoor living with large walkout patio. Also features 8 zone sprinkler, EV charger, gourmet kitchen with upgraded appliances, plantation shutter window treatments. The Loudoun Valley II community offers varieties of amenities such as club house, swimming pools, gym, schools with in the neighborhood and miles well connected walking trails for active life style
Location
State VA
County Loudoun
Zoning PDH4
Rooms
Basement Partially Finished, Interior Access, Poured Concrete, Windows
Interior
Interior Features Kitchen - Gourmet
Hot Water Natural Gas
Heating Forced Air
Cooling Central A/C
Fireplaces Number 1
Fireplace Y
Heat Source Natural Gas
Exterior
Parking Features Garage - Side Entry, Garage Door Opener, Other
Garage Spaces 2.0
Water Access N
Accessibility None
Attached Garage 2
Total Parking Spaces 2
Garage Y
Building
Lot Description Backs - Open Common Area, Pond, Partly Wooded, Premium, Rear Yard, Other
Story 4
Foundation Permanent
Sewer Public Sewer
Water Public
Architectural Style Cape Cod
Level or Stories 4
Additional Building Above Grade, Below Grade
New Construction N
Schools
High Schools Rock Ridge
School District Loudoun County Public Schools
Others
Senior Community No
Tax ID 123467898000
Ownership Fee Simple
SqFt Source Assessor
Special Listing Condition Standard
Read Less

Bought with Elnaz Asemani • Pearson Smith Realty, LLC



