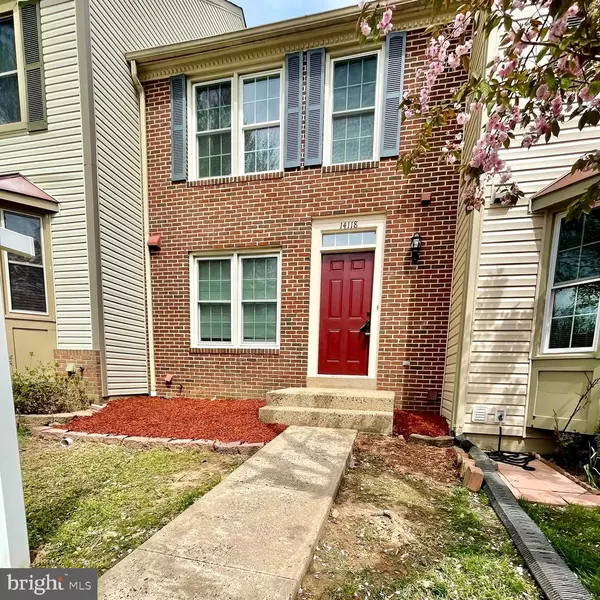For more information regarding the value of a property, please contact us for a free consultation.
14118 BETSY ROSS LN Centreville, VA 20121
Want to know what your home might be worth? Contact us for a FREE valuation!

Our team is ready to help you sell your home for the highest possible price ASAP
Key Details
Sold Price $495,000
Property Type Townhouse
Sub Type Interior Row/Townhouse
Listing Status Sold
Purchase Type For Sale
Square Footage 1,224 sqft
Price per Sqft $404
Subdivision Heritage Forest
MLS Listing ID VAFX2064162
Sold Date 05/17/22
Style Colonial
Bedrooms 3
Full Baths 3
Half Baths 1
HOA Fees $74/qua
HOA Y/N Y
Abv Grd Liv Area 1,224
Originating Board BRIGHT
Year Built 1987
Annual Tax Amount $4,831
Tax Year 2021
Lot Size 1,443 Sqft
Acres 0.03
Property Description
Welcome home to this delightfully updated and remodeled 3 level townhouse. This spacious home is light filled, updated with brand new appliances, paint and floors. Entertain guests and allow yourself to be inspired and rejuvenated by preparing delicious meals in the gorgeous updated kitchen with stainless steel appliances, looking into a large dining room. The Family room features a wonderful fireplace ideal for cozy days with your favorite warm beverage. A main-level powder room offers convenience for you and your guests. On the second level you will find a large master bedroom with an en-suite bathroom. The spacious master bedroom gives you a retreat to unwind and escape with privacy. Two large secondary bedrooms and a full bath are also on the upper level. The walk out lower level is fully finished with a large rec. room with endless opportunities to turn into an office, game/playroom or a movie theatre. A full bathroom is also on the lower level. In the Utility room you will find a large water heater, washer and dryer - did I also mention lots of storage space! The lower level leads out to a large fully fenced in backyard that is ready for your relaxing summer days, provides great private space for kids to play, host events, or grill out in the evening with family and friends! Just minutes from Rt 28, 29 and 66. The Community features a swimming pool, jogging paths, community center, tennis court and play grounds. This gorgeous townhome comes with all the bells and whistles, DO NOT MISS OUT. HURRY HURRY! THIS WONT LAST LONG!
Location
State VA
County Fairfax
Zoning 180
Rooms
Basement Fully Finished, Rear Entrance
Interior
Hot Water Electric
Heating Heat Pump(s)
Cooling Central A/C
Fireplaces Type Electric
Equipment Washer, Stainless Steel Appliances, Dishwasher, Disposal, Dryer, Freezer, Icemaker, Microwave, Refrigerator, Stove, Oven/Range - Electric
Furnishings No
Fireplace Y
Appliance Washer, Stainless Steel Appliances, Dishwasher, Disposal, Dryer, Freezer, Icemaker, Microwave, Refrigerator, Stove, Oven/Range - Electric
Heat Source Electric
Laundry Basement
Exterior
Garage Spaces 2.0
Parking On Site 2
Utilities Available Cable TV Available, Electric Available
Amenities Available Pool - Outdoor, Tennis Courts, Tot Lots/Playground
Water Access N
Roof Type Architectural Shingle
Accessibility None
Total Parking Spaces 2
Garage N
Building
Story 3
Foundation Permanent
Sewer Public Sewer
Water Public
Architectural Style Colonial
Level or Stories 3
Additional Building Above Grade, Below Grade
New Construction N
Schools
School District Fairfax County Public Schools
Others
Pets Allowed Y
HOA Fee Include Trash
Senior Community No
Tax ID 0652 09 0247A
Ownership Fee Simple
SqFt Source Assessor
Acceptable Financing FHA, Conventional, Cash, VA
Horse Property N
Listing Terms FHA, Conventional, Cash, VA
Financing FHA,Conventional,Cash,VA
Special Listing Condition Standard
Pets Allowed No Pet Restrictions
Read Less

Bought with Lloidy Guevara • Compass



