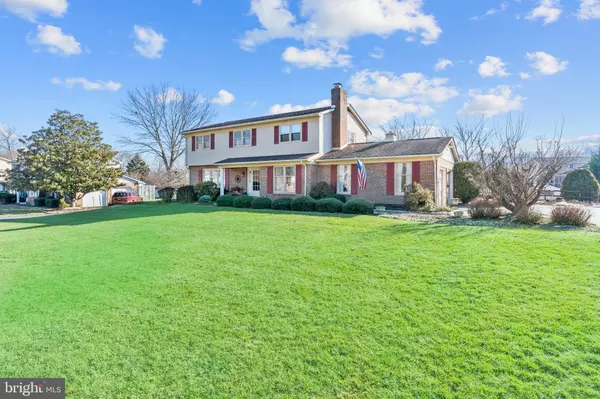For more information regarding the value of a property, please contact us for a free consultation.
111 LORETTA LN Bear, DE 19701
Want to know what your home might be worth? Contact us for a FREE valuation!

Our team is ready to help you sell your home for the highest possible price ASAP
Key Details
Sold Price $483,000
Property Type Single Family Home
Sub Type Detached
Listing Status Sold
Purchase Type For Sale
Square Footage 2,550 sqft
Price per Sqft $189
Subdivision Caravel Farms
MLS Listing ID DENC2015094
Sold Date 03/11/22
Style Colonial
Bedrooms 4
Full Baths 2
Half Baths 1
HOA Fees $4/ann
HOA Y/N Y
Abv Grd Liv Area 2,550
Originating Board BRIGHT
Year Built 1987
Annual Tax Amount $4,599
Tax Year 2021
Lot Size 0.500 Acres
Acres 0.5
Lot Dimensions 106.80 x 212.60
Property Description
Solid R.C. Peoples built home being sold by the ORIGINAL OWNERS in the desirable Caravel Farms community. Mature landscaping welcomes you up the walkway to your covered porch and front door. Enter to the foyer with TILE flooring, wainscoting and coat closet with double doors. The CROWN MOLDING and original HARDWOOD FLOORING span throughout nearly the entire home. Down the hall is the large kitchen featuring TILE flooring and backsplash, BUILT-IN PANTRY, and a breakfast bar. Off the kitchen is the breakfast area that has FRENCH DOORS leading to the family room. The spacious family room addition has VAULTED CEDAR ceilings, sky lights, and a GAS FIREPLACE and access the backyard making it a perfect room for entertaining. The well lit formal living room also has two sets of FRENCH DOORS for more intimate gatherings. There is also a formal dining room with a beautiful brick WOOD BURNING FIREPLACE and exposed WOOD BEAMS. Upstairs the primary bedroom has a LARGE CLOSETS and private full bath. Three more GREAT SIZED bedrooms and an additional full bathroom complete the second level. Backyard features a patio, MASSIVE DECK, and terrace with views of your 1/2 ACRE LOT. The unfinished basement provides tons of STORAGE space, with potential to be finished if desired. Many updates done over the years including a roof with 50 YEAR SHINGLE. You don't want to miss out on this one, SCHEDULE NOW!
Location
State DE
County New Castle
Area Newark/Glasgow (30905)
Zoning NC21
Rooms
Other Rooms Living Room, Dining Room, Primary Bedroom, Bedroom 2, Bedroom 3, Kitchen, Family Room, Basement, Bedroom 1, Full Bath, Half Bath
Basement Shelving, Sump Pump, Unfinished
Interior
Interior Features Ceiling Fan(s), Crown Moldings, Exposed Beams, Family Room Off Kitchen, Floor Plan - Traditional, Formal/Separate Dining Room, Kitchen - Eat-In, Pantry, Skylight(s), Wood Floors, Stall Shower
Hot Water Electric
Heating Forced Air
Cooling Central A/C
Flooring Hardwood, Ceramic Tile, Carpet
Fireplaces Number 2
Fireplaces Type Brick, Gas/Propane, Mantel(s), Wood
Equipment Built-In Microwave, Dishwasher, Disposal, Oven/Range - Electric
Fireplace Y
Appliance Built-In Microwave, Dishwasher, Disposal, Oven/Range - Electric
Heat Source Oil
Laundry Basement
Exterior
Exterior Feature Deck(s), Patio(s), Terrace
Parking Features Garage - Side Entry, Garage Door Opener
Garage Spaces 2.0
Fence Fully
Water Access N
Accessibility None
Porch Deck(s), Patio(s), Terrace
Attached Garage 2
Total Parking Spaces 2
Garage Y
Building
Story 2
Foundation Block
Sewer Public Sewer
Water Public
Architectural Style Colonial
Level or Stories 2
Additional Building Above Grade, Below Grade
New Construction N
Schools
School District Christina
Others
Senior Community No
Tax ID 11-027.00-138
Ownership Fee Simple
SqFt Source Assessor
Acceptable Financing FHA, Conventional, Cash
Listing Terms FHA, Conventional, Cash
Financing FHA,Conventional,Cash
Special Listing Condition Standard
Read Less

Bought with Richard D Metz • RE/MAX Horizons



