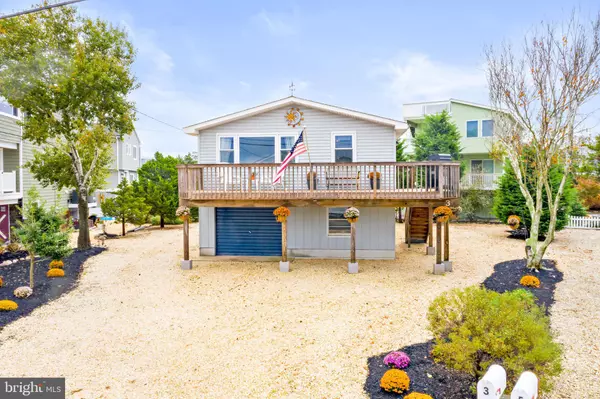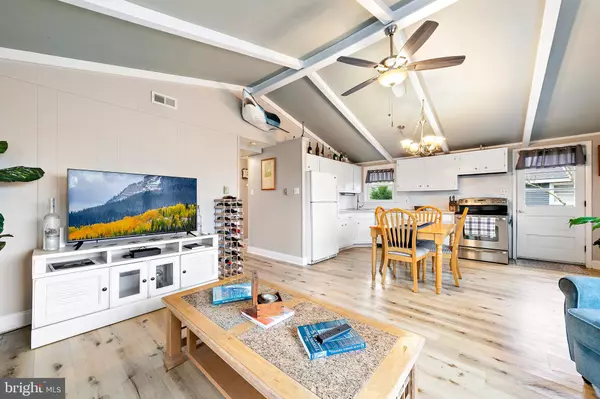For more information regarding the value of a property, please contact us for a free consultation.
3 OLSEN AVE Harvey Cedars, NJ 08008
Want to know what your home might be worth? Contact us for a FREE valuation!

Our team is ready to help you sell your home for the highest possible price ASAP
Key Details
Sold Price $1,087,500
Property Type Single Family Home
Sub Type Detached
Listing Status Sold
Purchase Type For Sale
Square Footage 1,128 sqft
Price per Sqft $964
Subdivision Harvey Cedars
MLS Listing ID NJOC2004336
Sold Date 02/14/22
Style Raised Ranch/Rambler
Bedrooms 3
Full Baths 1
HOA Y/N N
Abv Grd Liv Area 1,128
Originating Board BRIGHT
Year Built 1964
Annual Tax Amount $6,272
Tax Year 2020
Lot Size 6,062 Sqft
Acres 0.14
Lot Dimensions Irregular
Property Description
This lovely 3 bedroom raised home is situated on a spacious oversized lot in a great Harvey Cedars neighborhood. Enter into the tasteful kitchen/dining area which is attached to the large light-filled living space with vaulted beamed ceilings. The rear of the home offers 3 nice sized bedrooms and a full bath. As most of your days will be spent outdoors in the summer, there is a generous sized deck off the main living space as well as a large yard and ground level bar area for entertaining. Located close to the bay, you can launch your kayaks or water toys right down the street. Beach access is a short walk away as well. Move right in and use with family and friends, rent, or enjoy until ready to build your dream home with pool on this oversized lot. The choice is yours!
Location
State NJ
County Ocean
Area Harvey Cedars Boro (21510)
Zoning R10
Direction South
Rooms
Main Level Bedrooms 3
Interior
Interior Features Attic, Window Treatments, Floor Plan - Open
Hot Water Electric
Heating Baseboard - Electric
Cooling Central A/C
Flooring Luxury Vinyl Tile, Carpet, Ceramic Tile
Equipment Dishwasher, Oven/Range - Electric, Oven - Self Cleaning, Built-In Microwave, Dryer, Refrigerator, Washer, Stove
Furnishings Yes
Fireplace N
Window Features Double Hung,Vinyl Clad,Replacement
Appliance Dishwasher, Oven/Range - Electric, Oven - Self Cleaning, Built-In Microwave, Dryer, Refrigerator, Washer, Stove
Heat Source Electric
Exterior
Exterior Feature Deck(s)
Parking Features Garage - Front Entry, Built In, Additional Storage Area
Garage Spaces 4.0
Fence Partially
Utilities Available Cable TV, Electric Available, Sewer Available, Water Available
Water Access Y
Roof Type Shingle
Street Surface Black Top
Accessibility None
Porch Deck(s)
Attached Garage 1
Total Parking Spaces 4
Garage Y
Building
Lot Description Irregular, Level
Story 1
Foundation Slab, Pilings
Sewer Public Sewer
Water Public
Architectural Style Raised Ranch/Rambler
Level or Stories 1
Additional Building Above Grade
Structure Type Dry Wall,Vaulted Ceilings
New Construction N
Schools
School District Southern Regional Schools
Others
Senior Community No
Tax ID 10-00028-00009
Ownership Fee Simple
SqFt Source Estimated
Acceptable Financing Cash, Conventional, Variable, Other
Listing Terms Cash, Conventional, Variable, Other
Financing Cash,Conventional,Variable,Other
Special Listing Condition Standard
Read Less

Bought with Raymond Procaccini Jr. Jr. • Oceanside Realty



