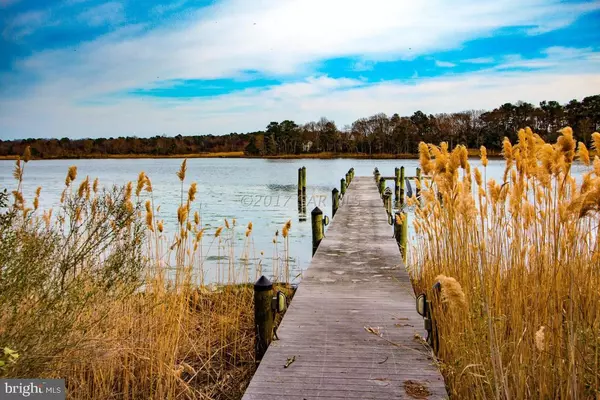For more information regarding the value of a property, please contact us for a free consultation.
10666 PINEY ISLAND DR Bishopville, MD 21813
Want to know what your home might be worth? Contact us for a FREE valuation!

Our team is ready to help you sell your home for the highest possible price ASAP
Key Details
Sold Price $627,000
Property Type Single Family Home
Sub Type Detached
Listing Status Sold
Purchase Type For Sale
Square Footage 3,371 sqft
Price per Sqft $185
Subdivision Piney Island I
MLS Listing ID 1000516030
Sold Date 08/25/17
Style Colonial
Bedrooms 3
Full Baths 2
Half Baths 1
HOA Y/N N
Abv Grd Liv Area 3,371
Originating Board CAR
Year Built 1978
Lot Size 1.200 Acres
Acres 1.2
Property Description
Private waterfront colonial home in Piney Island with sweeping views of the St Martins River and direct access to Isle of Wight Bay and the Ocean City Inlet. This home features a cantilever staircase in the foyer designed after the Nathaniel Russell House in Charleston, SC. Architectural details abound with ornamental carved leafing, fluted wood columns, decorative dentil crown molding and inlaid wood wainscoting. Spacious floor plan includes a parlor room, formal dining room, living room, eat in kitchen and a 4 season sunroom that offers spectacular water views. This custom built home is 24'ft above sea level on 1.2 acres with 300 ft. of shoreline. Full basement and circular driveway.
Location
State MD
County Worcester
Area Worcester East Of Rt-113
Rooms
Other Rooms Living Room, Dining Room, Primary Bedroom, Bedroom 2, Bedroom 3, Kitchen, Breakfast Room, Sun/Florida Room, Office
Basement Full
Interior
Interior Features Chair Railings, Crown Moldings, WhirlPool/HotTub, Window Treatments, Ceiling Fan(s)
Hot Water Oil
Heating Baseboard
Cooling Central A/C
Fireplaces Number 1
Fireplaces Type Wood
Equipment Water Conditioner - Owned, Dishwasher, Disposal, Dryer, Oven/Range - Electric, Icemaker, Washer
Furnishings No
Fireplace Y
Window Features Screens
Appliance Water Conditioner - Owned, Dishwasher, Disposal, Dryer, Oven/Range - Electric, Icemaker, Washer
Heat Source Oil
Exterior
Exterior Feature Porch(es)
Parking Features Garage Door Opener
Garage Spaces 2.0
Water Access Y
View River, Water
Roof Type Asphalt
Porch Porch(es)
Road Frontage Public
Garage Y
Building
Lot Description Rip-Rapped
Story 2
Foundation Block
Water Well
Architectural Style Colonial
Level or Stories 2
Additional Building Above Grade
New Construction N
Schools
Elementary Schools Showell
Middle Schools Stephen Decatur
High Schools Stephen Decatur
School District Worcester County Public Schools
Others
Tax ID 011345
Ownership Fee Simple
SqFt Source Estimated
Acceptable Financing Conventional
Listing Terms Conventional
Financing Conventional
Read Less

Bought with Mechelle Nichols • Berkshire Hathaway HomeServices PenFed Realty - OC



