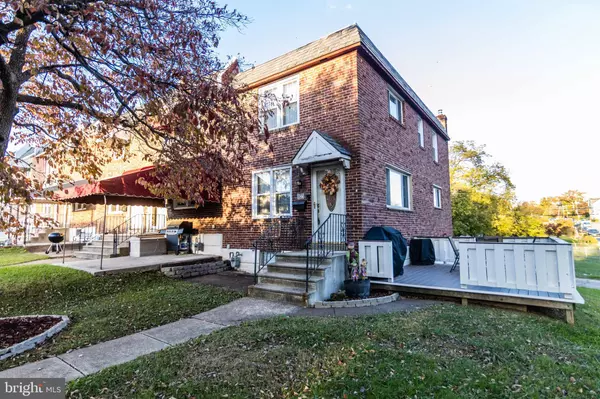For more information regarding the value of a property, please contact us for a free consultation.
601 CRESCENT DR Glenolden, PA 19036
Want to know what your home might be worth? Contact us for a FREE valuation!

Our team is ready to help you sell your home for the highest possible price ASAP
Key Details
Sold Price $215,000
Property Type Townhouse
Sub Type Interior Row/Townhouse
Listing Status Sold
Purchase Type For Sale
Square Footage 1,152 sqft
Price per Sqft $186
Subdivision Briarcliffe
MLS Listing ID PADE2010820
Sold Date 02/07/22
Style Colonial
Bedrooms 3
Full Baths 1
Half Baths 1
HOA Y/N N
Abv Grd Liv Area 1,152
Originating Board BRIGHT
Year Built 1950
Annual Tax Amount $4,953
Tax Year 2021
Lot Size 8,276 Sqft
Acres 0.19
Lot Dimensions 63.00 x 130.00
Property Description
No need to look any further! Excellent opportunity available in desirable Briarcliffe! This solid, well maintained, updated, end unit features: 3BRS/2BA, additional fenced yard across common rear alley, side deck with composite decking, vinyl replacement windows , off street parking, huge fenced rear yard and more! 1st Floor: Living room, Dining Room w/ bead board wainscot, remodeled (2019) Kitchen featuring Shaker style cabinets, quartz counter, laminate floor, LED recessed lights, & under counting lighting w/ (5) burner gas/rage oven, built in microwave, dishwasher, garbage disposal and refrigerator. 2nd Floor: (3) BR each w/ closet, Linen Closet, & Hall Bath w/ tub/shower. Lower Level: Recreation Room w/ .25 bath, Laundry facility, Storage & exit to the rear alley. All this located within minutes of Center city Philadelphia, the Philadelphia International Airport, & the South Philadelphia Sports complex. Shopping, schools, parks, employment opportunities, & public transportation are in close proximity as well!
Location
State PA
County Delaware
Area Darby Twp (10415)
Zoning RES
Rooms
Other Rooms Living Room, Dining Room, Primary Bedroom, Bedroom 2, Kitchen, Bedroom 1, Recreation Room
Basement Full, Partially Finished
Interior
Interior Features Ceiling Fan(s), Dining Area
Hot Water Natural Gas
Cooling Central A/C
Flooring Wood, Ceramic Tile, Laminated, Carpet
Equipment Built-In Microwave, Built-In Range, Dishwasher, Disposal, Refrigerator, Washer, Dryer
Fireplace N
Window Features Replacement,Insulated,Screens
Appliance Built-In Microwave, Built-In Range, Dishwasher, Disposal, Refrigerator, Washer, Dryer
Heat Source Natural Gas
Laundry Basement
Exterior
Exterior Feature Deck(s)
Fence Other
Utilities Available Cable TV, Cable TV Available, Electric Available, Natural Gas Available, Phone Available, Sewer Available, Water Available
Water Access N
Roof Type Flat,Slate
Street Surface Black Top
Accessibility None
Porch Deck(s)
Road Frontage Boro/Township
Garage N
Building
Lot Description Front Yard, Rear Yard, SideYard(s)
Story 2
Foundation Other
Sewer Public Sewer
Water Public
Architectural Style Colonial
Level or Stories 2
Additional Building Above Grade, Below Grade
Structure Type Dry Wall,Plaster Walls
New Construction N
Schools
School District Southeast Delco
Others
Senior Community No
Tax ID 15-00-01196-00
Ownership Fee Simple
SqFt Source Estimated
Acceptable Financing Conventional, VA, FHA 203(b)
Horse Property N
Listing Terms Conventional, VA, FHA 203(b)
Financing Conventional,VA,FHA 203(b)
Special Listing Condition Standard
Read Less

Bought with Lori A Stephens • DiPentino Real Estate



