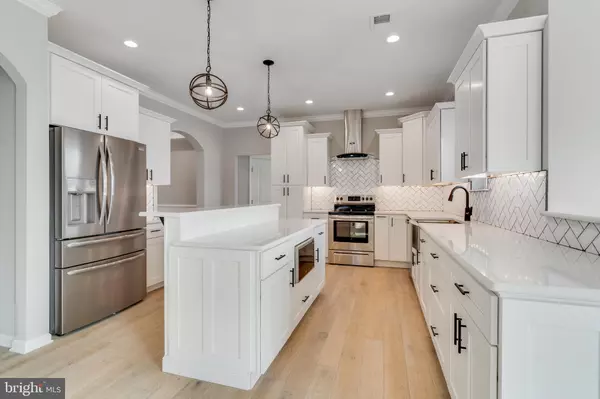For more information regarding the value of a property, please contact us for a free consultation.
1523 FRONT STREET Trevose, PA 19053
Want to know what your home might be worth? Contact us for a FREE valuation!

Our team is ready to help you sell your home for the highest possible price ASAP
Key Details
Sold Price $647,000
Property Type Single Family Home
Sub Type Detached
Listing Status Sold
Purchase Type For Sale
Square Footage 3,960 sqft
Price per Sqft $163
Subdivision Trevose
MLS Listing ID PABU2014062
Sold Date 12/22/21
Style Colonial
Bedrooms 4
Full Baths 2
Half Baths 2
HOA Y/N N
Abv Grd Liv Area 2,980
Originating Board BRIGHT
Year Built 2021
Annual Tax Amount $673
Tax Year 2021
Lot Size 0.331 Acres
Acres 0.33
Lot Dimensions 120 x 120
Property Description
Custom built, New Construction home in Trevose. Tis is another quality home by Snyder Homes. The home is a custom center hall colonial with 4 bedrooms, 4 bathrooms (2 full and 2 half), a finished basement, and oversized 2-car garage. The home comes standard with many high-end finishes including upgraded trim with crown and box moulding, iron balusters on stairs and foyer overlook, gourmet kitchen with granite counters, tile backsplash, island, and stainless steel appliances. The first floor has 9' ceilings, a formal living room and dining room, a gas fireplace in the family room. Upstairs is a huge master suite with walk-in closets, vaulted ceiling, master bathroom with oversized shower, plus three additional good size bedrooms. This home comes with a fully finished basement. Call now for more information.
Location
State PA
County Bucks
Area Lower Southampton Twp (10121)
Zoning R3
Rooms
Basement Fully Finished
Interior
Hot Water Electric
Heating Heat Pump(s)
Cooling Central A/C
Heat Source Electric
Exterior
Parking Features Garage - Front Entry, Inside Access
Garage Spaces 2.0
Water Access N
Accessibility None
Attached Garage 2
Total Parking Spaces 2
Garage Y
Building
Story 3
Foundation Concrete Perimeter
Sewer Public Sewer
Water Public
Architectural Style Colonial
Level or Stories 3
Additional Building Above Grade, Below Grade
New Construction Y
Schools
School District Neshaminy
Others
Senior Community No
Tax ID 21-030-023
Ownership Fee Simple
SqFt Source Estimated
Special Listing Condition Standard
Read Less

Bought with Arthur C Silcox • Keller Williams Real Estate - Bensalem



