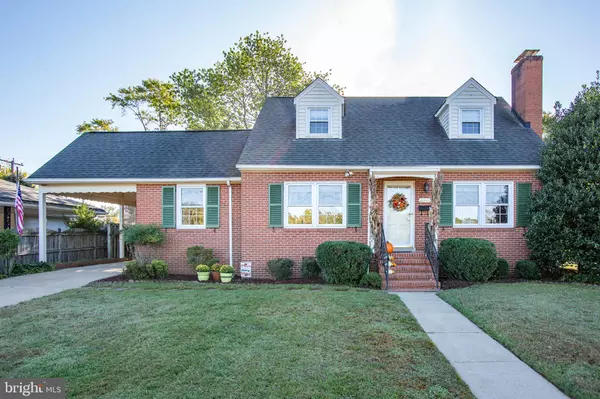For more information regarding the value of a property, please contact us for a free consultation.
452 RIVERSIDE DR Fredericksburg, VA 22401
Want to know what your home might be worth? Contact us for a FREE valuation!

Our team is ready to help you sell your home for the highest possible price ASAP
Key Details
Sold Price $542,000
Property Type Single Family Home
Sub Type Detached
Listing Status Sold
Purchase Type For Sale
Square Footage 1,584 sqft
Price per Sqft $342
Subdivision Normandy Village
MLS Listing ID VAFB2000698
Sold Date 12/10/21
Style Cape Cod
Bedrooms 3
Full Baths 2
HOA Y/N N
Abv Grd Liv Area 1,584
Originating Board BRIGHT
Year Built 1965
Annual Tax Amount $3,949
Tax Year 2021
Property Description
Beautiful All Brick Cape Cod located in Normandy Village owned by one family since it was built in 1963. Situated just across the street from the Rappahannock River and walking trail. Great Covered Porch and Deck for outdoor gatherings. Beautiful hardwood floors on the main level and upstairs. Natural Gas Fireplace in the Formal Living Room for cold evenings. Formal Dining Room has wainscoting. A second Natural Gas Fireplace in the basement rec room with partial wood paneling. Plenty of space for everyone. New electric hot water heater - roof approximately 10 years old. Upstairs bedrooms have built in dresser drawers. Close to James Monroe High School, Mary Washington Hospital and shopping in either downtown Fredericksburg or Central Park. This house is being sold "As Is" but the house will qualify for all loan programs,
Location
State VA
County Fredericksburg City
Zoning R4
Rooms
Other Rooms Living Room, Dining Room, Kitchen, Den, Bedroom 1, Laundry, Recreation Room, Storage Room, Bathroom 1, Bathroom 2, Bathroom 3, Bonus Room
Basement Daylight, Partial, Heated, Improved
Main Level Bedrooms 1
Interior
Interior Features Attic, Ceiling Fan(s), Chair Railings, Floor Plan - Traditional, Formal/Separate Dining Room, Kitchen - Eat-In, Tub Shower, Upgraded Countertops, Wainscotting, Wood Floors
Hot Water Electric
Heating Forced Air
Cooling Central A/C
Flooring Ceramic Tile, Hardwood
Fireplaces Number 2
Fireplaces Type Screen
Equipment Built-In Microwave, Dishwasher, Disposal, Dryer, Exhaust Fan, Oven/Range - Electric, Refrigerator, Washer, Water Heater, Icemaker
Fireplace Y
Appliance Built-In Microwave, Dishwasher, Disposal, Dryer, Exhaust Fan, Oven/Range - Electric, Refrigerator, Washer, Water Heater, Icemaker
Heat Source Natural Gas
Laundry Main Floor
Exterior
Exterior Feature Porch(es)
Garage Spaces 3.0
Water Access N
View River, Scenic Vista
Roof Type Asphalt
Accessibility None
Porch Porch(es)
Total Parking Spaces 3
Garage N
Building
Story 2
Foundation Block
Sewer Public Sewer
Water Public
Architectural Style Cape Cod
Level or Stories 2
Additional Building Above Grade, Below Grade
New Construction N
Schools
Elementary Schools Call School Board
Middle Schools Walker Grant
High Schools James Monroe
School District Fredericksburg City Public Schools
Others
Senior Community No
Tax ID 7779-69-0899
Ownership Fee Simple
SqFt Source Assessor
Acceptable Financing Cash, Conventional, FHLMC, FNMA, VA, FHA
Listing Terms Cash, Conventional, FHLMC, FNMA, VA, FHA
Financing Cash,Conventional,FHLMC,FNMA,VA,FHA
Special Listing Condition Standard
Read Less

Bought with Suzy Stone • Century 21 Redwood Realty



