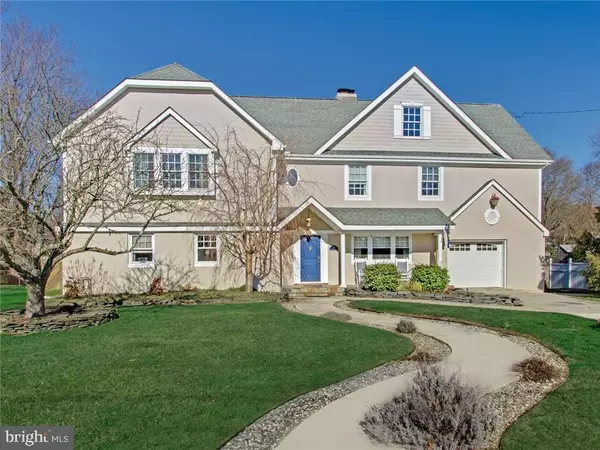For more information regarding the value of a property, please contact us for a free consultation.
74 SUSSEX DR Lewes, DE 19958
Want to know what your home might be worth? Contact us for a FREE valuation!

Our team is ready to help you sell your home for the highest possible price ASAP
Key Details
Sold Price $599,900
Property Type Single Family Home
Sub Type Detached
Listing Status Sold
Purchase Type For Sale
Square Footage 5,000 sqft
Price per Sqft $119
Subdivision Highland Acres
MLS Listing ID 1001026294
Sold Date 08/10/17
Style Coastal,Contemporary
Bedrooms 5
Full Baths 4
Half Baths 2
HOA Y/N N
Abv Grd Liv Area 5,000
Originating Board SCAOR
Year Built 1952
Annual Tax Amount $2,637
Lot Size 0.450 Acres
Acres 0.45
Lot Dimensions 207x112x103x169
Property Description
Unique Home, Ideal Location! Fully renovated home located on large lot within walking distance to downtown Lewes. This thoughtfully designed custom built home offers expansive space for family and friends. The large rear yard is complemented by a swimming pool, rear deck, pool house and fire pit! The home design includes numerous features and recent improvements including a gourmet kitchen, refinished hardwood floors, fully finished basement with game room and bar, separate entrance in-law/nanny suite, 2 fireplaces, updated stucco exterior, new interior paint and light fixtures, new gas range and professional exhaust hood, new washer & dryer, new hot water heater and the list goes on! Full list of recent improvements available upon request. Walk to restaurants, library, shops, schools and more! Recent annexation into the City of Lewes provides natural gas, newly paved roads, public sewer and public water. Cost of annexation not included in listing price.
Location
State DE
County Sussex
Area Lewes Rehoboth Hundred (31009)
Rooms
Other Rooms Living Room, Primary Bedroom, Kitchen, Family Room, Den, Sun/Florida Room, Laundry, Media Room, Additional Bedroom
Basement Fully Finished, Sump Pump, Walkout Stairs
Interior
Interior Features Attic, Breakfast Area, Entry Level Bedroom, Ceiling Fan(s), WhirlPool/HotTub
Hot Water Propane
Heating Wood Burn Stove, Propane, Heat Pump(s), Zoned
Cooling Central A/C, Zoned
Flooring Carpet, Hardwood
Fireplaces Number 1
Fireplaces Type Gas/Propane, Wood
Equipment Cooktop, Dishwasher, Dryer - Gas, Icemaker, Refrigerator, Microwave, Oven/Range - Gas, Oven - Double, Oven - Self Cleaning, Oven - Wall, Washer, Water Heater
Furnishings No
Fireplace Y
Window Features Insulated
Appliance Cooktop, Dishwasher, Dryer - Gas, Icemaker, Refrigerator, Microwave, Oven/Range - Gas, Oven - Double, Oven - Self Cleaning, Oven - Wall, Washer, Water Heater
Heat Source Bottled Gas/Propane
Exterior
Exterior Feature Balcony, Deck(s), Porch(es)
Garage Spaces 5.0
Fence Partially
Pool In Ground
Water Access N
Roof Type Architectural Shingle
Porch Balcony, Deck(s), Porch(es)
Road Frontage Public
Total Parking Spaces 5
Garage Y
Building
Lot Description Cleared, Landscaping
Story 4
Foundation Block
Sewer Public Sewer
Water Public
Architectural Style Coastal, Contemporary
Level or Stories 3+
Additional Building Above Grade
Structure Type Vaulted Ceilings
New Construction N
Schools
School District Cape Henlopen
Others
Tax ID 335-08.11-4.00
Ownership Fee Simple
SqFt Source Estimated
Acceptable Financing Cash, Conventional
Listing Terms Cash, Conventional
Financing Cash,Conventional
Read Less

Bought with HENRY A JAFFE • Monument Sotheby's International Realty



