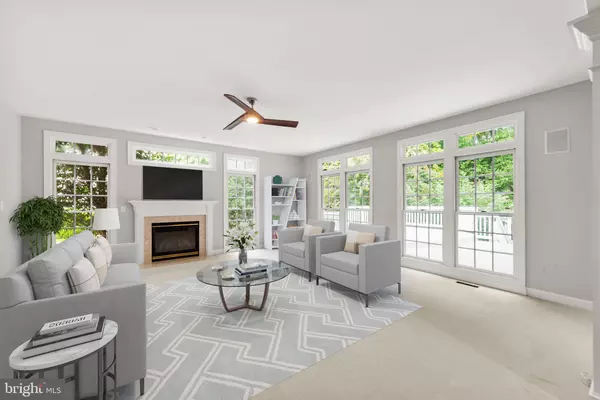For more information regarding the value of a property, please contact us for a free consultation.
7828 ELSINORE DR Manassas, VA 20112
Want to know what your home might be worth? Contact us for a FREE valuation!

Our team is ready to help you sell your home for the highest possible price ASAP
Key Details
Sold Price $791,000
Property Type Single Family Home
Sub Type Detached
Listing Status Sold
Purchase Type For Sale
Square Footage 4,949 sqft
Price per Sqft $159
Subdivision Meadowbrook Woods
MLS Listing ID VAPW2009856
Sold Date 10/29/21
Style Colonial
Bedrooms 4
Full Baths 4
Half Baths 1
HOA Fees $64/mo
HOA Y/N Y
Abv Grd Liv Area 4,949
Originating Board BRIGHT
Year Built 2002
Annual Tax Amount $8,155
Tax Year 2021
Lot Size 0.459 Acres
Acres 0.46
Property Description
Welcome to this gorgeous 4-bedroom, 4.5-bathroom colonial home in Manassas. Beautifully maintained and move-in ready, this home is situated on almost half an acre of land in the Colgan School district.
The fully fenced-in backyard is very welcoming with its flat lot, matured trees for privacy and several patios and decks, perfect for relaxing, enjoying nature or entertaining guests.
The inside offers brand new hardwood floors, fresh paint from top to bottom and new light fixtures and is filed with natural light due to the large number of oversized windows.
The main level features a home office/library with unique built-ins, a family room with fireplace, an open, gourmet, eat-in kitchen leading to the inviting sunroom, a formal sitting room, and a formal dining room.
On the first level, along with the master suite you will find three other generously sized bedrooms with great closet space.
The master suite offers a second office/sitting area, a large custom walk-in closet and a spacious bathroom with a soaking tub and separate walk-in shower.
Get creative with the lower level, as it features a bar/kitchen area with a large open room for a home gym, entertainment area, pool table or whatever you can envision.
There is also a home theater with amazing stereo sound equipment for all of your viewing needs.
This home comes with a 3 car garage.
*Property is virtually staged*
Location
State VA
County Prince William
Zoning R2
Rooms
Other Rooms Media Room
Basement Connecting Stairway, Outside Entrance, Rear Entrance, Sump Pump, Daylight, Partial, Full, Fully Finished, Heated, Improved, Walkout Level, Windows, Workshop
Interior
Interior Features Breakfast Area, Family Room Off Kitchen, Kitchen - Gourmet, Kitchen - Island, Kitchen - Table Space, Dining Area, Kitchen - Eat-In, Primary Bath(s), Built-Ins, Chair Railings, Upgraded Countertops, Crown Moldings, Window Treatments, Wainscotting, Wet/Dry Bar, Wood Floors, WhirlPool/HotTub, Recessed Lighting, Floor Plan - Open
Hot Water Natural Gas
Heating Forced Air, Humidifier, Zoned
Cooling Ceiling Fan(s), Central A/C, Programmable Thermostat, Zoned
Flooring Hardwood
Fireplaces Number 1
Fireplaces Type Equipment, Fireplace - Glass Doors, Mantel(s), Screen
Equipment Cooktop, Dishwasher, Disposal, Dryer, Dryer - Front Loading, Energy Efficient Appliances, Exhaust Fan, Extra Refrigerator/Freezer, Freezer, Icemaker, Instant Hot Water, Microwave, Oven - Double, Oven - Self Cleaning, Oven - Wall, Refrigerator, Washer, Stainless Steel Appliances
Fireplace Y
Appliance Cooktop, Dishwasher, Disposal, Dryer, Dryer - Front Loading, Energy Efficient Appliances, Exhaust Fan, Extra Refrigerator/Freezer, Freezer, Icemaker, Instant Hot Water, Microwave, Oven - Double, Oven - Self Cleaning, Oven - Wall, Refrigerator, Washer, Stainless Steel Appliances
Heat Source Natural Gas
Exterior
Exterior Feature Brick, Deck(s), Patio(s), Porch(es)
Parking Features Garage Door Opener, Garage - Side Entry
Garage Spaces 3.0
Fence Fully, Rear, Split Rail
Amenities Available Common Grounds, Community Center, Pool - Outdoor, Recreational Center, Tennis Courts, Tot Lots/Playground
Water Access N
Roof Type Asphalt
Accessibility Other
Porch Brick, Deck(s), Patio(s), Porch(es)
Attached Garage 3
Total Parking Spaces 3
Garage Y
Building
Story 3
Foundation Concrete Perimeter
Sewer Public Sewer
Water Public
Architectural Style Colonial
Level or Stories 3
Additional Building Above Grade
Structure Type 2 Story Ceilings,9'+ Ceilings,Cathedral Ceilings,Dry Wall,High,Tray Ceilings
New Construction N
Schools
Elementary Schools Coles
Middle Schools Saunders
High Schools C.D. Hylton
School District Prince William County Public Schools
Others
HOA Fee Include Pool(s),Recreation Facility,Trash
Senior Community No
Tax ID 7892-89-5426
Ownership Fee Simple
SqFt Source Assessor
Special Listing Condition Standard
Read Less

Bought with Ilham El Adlani • Compass



