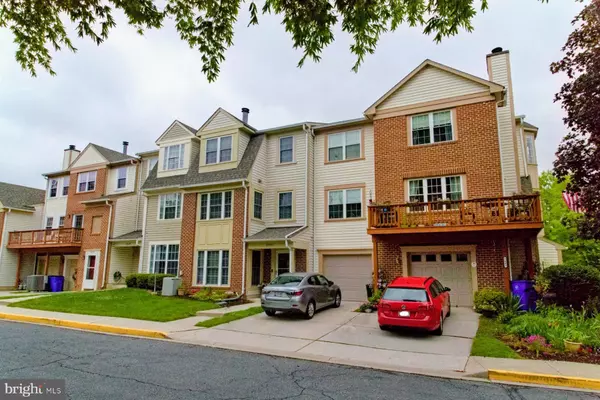For more information regarding the value of a property, please contact us for a free consultation.
2641 WARREN WAY #1-9 Frederick, MD 21701
Want to know what your home might be worth? Contact us for a FREE valuation!

Our team is ready to help you sell your home for the highest possible price ASAP
Key Details
Sold Price $267,000
Property Type Townhouse
Sub Type Interior Row/Townhouse
Listing Status Sold
Purchase Type For Sale
Square Footage 1,600 sqft
Price per Sqft $166
Subdivision The Braemar
MLS Listing ID MDFR283158
Sold Date 08/02/21
Style Traditional
Bedrooms 3
Full Baths 2
Half Baths 1
HOA Fees $265/mo
HOA Y/N Y
Abv Grd Liv Area 1,600
Originating Board BRIGHT
Year Built 1991
Annual Tax Amount $2,980
Tax Year 2021
Property Description
Welcome to 2641 Warren Way. This beautiful, very well maintained, 3 bedroom, 2.5 bathroom condo townhome, of 1600 sq/ft is exactly what you have been waiting for. This home features beautiful, recently updated flooring, giving it a warm and inviting feel. Enjoy the open floor plan and tastefully done kitchen with a breakfast bar. Theres also a half bathroom on the main floor, for your convenience. As you make your way upstairs, youll find the second floor washer/dryer, storage space, and sizable primary bedroom, featuring a large closet and en-suite bathroom. On the third level you'll find a 2nd bedroom with a walk in closet, large 3rd bedroom, a full bathroom, and even more storage space. You also have an over-sized 1 car garage and driveway parking, along with plenty of parking spaces around the property. Roof is only 4 years old. Youll appreciate the (very short) drive to shopping centers and restaurants, and the easy access to the Interstate.
Location
State MD
County Frederick
Zoning R8
Interior
Interior Features Breakfast Area, Attic, Dining Area, Floor Plan - Open, Walk-in Closet(s), Window Treatments, Primary Bath(s)
Hot Water Electric
Heating Heat Pump(s)
Cooling Central A/C
Fireplaces Number 1
Equipment Built-In Microwave, Refrigerator, Stove, Washer/Dryer Stacked
Fireplace Y
Appliance Built-In Microwave, Refrigerator, Stove, Washer/Dryer Stacked
Heat Source Electric
Laundry Upper Floor
Exterior
Parking Features Oversized
Garage Spaces 3.0
Utilities Available Cable TV Available, Electric Available, Phone Available, Other
Amenities Available Club House, Pool - Outdoor, Tot Lots/Playground
Water Access N
Roof Type Asphalt
Accessibility None
Attached Garage 1
Total Parking Spaces 3
Garage Y
Building
Story 3
Sewer Public Sewer
Water Public
Architectural Style Traditional
Level or Stories 3
Additional Building Above Grade, Below Grade
New Construction N
Schools
School District Frederick County Public Schools
Others
HOA Fee Include Common Area Maintenance,Ext Bldg Maint,Insurance,Lawn Maintenance,Management,Parking Fee,Snow Removal,Other
Senior Community No
Tax ID 1102181061
Ownership Condominium
Acceptable Financing Cash, Conventional, FHA, VA
Listing Terms Cash, Conventional, FHA, VA
Financing Cash,Conventional,FHA,VA
Special Listing Condition Standard
Read Less

Bought with Hubert R Brown III • Real Estate Teams, LLC



