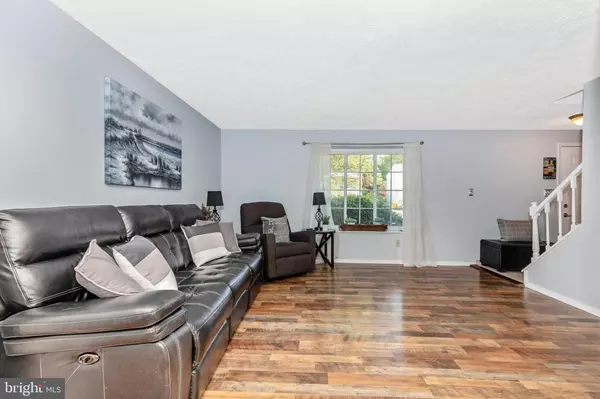For more information regarding the value of a property, please contact us for a free consultation.
1473 GESNA DR Hanover, MD 21076
Want to know what your home might be worth? Contact us for a FREE valuation!

Our team is ready to help you sell your home for the highest possible price ASAP
Key Details
Sold Price $425,000
Property Type Single Family Home
Sub Type Detached
Listing Status Sold
Purchase Type For Sale
Square Footage 2,744 sqft
Price per Sqft $154
Subdivision Harmans Woods
MLS Listing ID MDAA469028
Sold Date 07/30/21
Style Colonial
Bedrooms 4
Full Baths 2
Half Baths 1
HOA Y/N N
Abv Grd Liv Area 2,094
Originating Board BRIGHT
Year Built 1982
Annual Tax Amount $3,767
Tax Year 2021
Lot Size 6,000 Sqft
Acres 0.14
Property Description
***Back on the Market***Beautiful home with updates throughout! Enjoy kitchen upgrades including stainless steel appliances, granite counters, an island with a built-in wine rack, and a ceramic tile floor. The family room off the kitchen has a cozy wood-burning fireplace. The main level also features new laminate flooring in the living and dining rooms and an additional bonus room with beautiful built-ins. You will love the large screened porch, perfect for relaxing or enjoying a meal! 4 Bedrooms and 2.5 Baths! The fenced-in rear yard has a paver patio with a built-in fire pit and pizza oven to enjoy year-round. Home warranty presently that will convey with the home. Fantastic commuter location and close to Arundel Mills shopping, dining, and more. Welcome Home! All offers due, Monday, June 14th by 5 PM, Questions, please call Co-listing Agent.
Location
State MD
County Anne Arundel
Zoning R5
Rooms
Other Rooms Living Room, Dining Room, Primary Bedroom, Bedroom 2, Bedroom 3, Kitchen, Family Room, Basement, Bedroom 1, Laundry, Bathroom 1, Bonus Room, Primary Bathroom, Half Bath, Screened Porch
Basement Unfinished, Connecting Stairway, Space For Rooms, Sump Pump, Windows
Interior
Interior Features Built-Ins, Dining Area, Family Room Off Kitchen, Formal/Separate Dining Room, Kitchen - Island, Laundry Chute, Kitchen - Table Space, Upgraded Countertops
Hot Water Electric
Heating Heat Pump(s)
Cooling Central A/C
Fireplaces Number 1
Fireplaces Type Brick, Wood
Equipment Dishwasher, Dryer, Icemaker, Refrigerator, Oven - Single, Range Hood, Washer, Water Heater, Stainless Steel Appliances
Fireplace Y
Appliance Dishwasher, Dryer, Icemaker, Refrigerator, Oven - Single, Range Hood, Washer, Water Heater, Stainless Steel Appliances
Heat Source Electric
Exterior
Exterior Feature Enclosed, Porch(es), Screened
Garage Spaces 2.0
Fence Rear
Water Access N
Roof Type Shingle
Accessibility None
Porch Enclosed, Porch(es), Screened
Total Parking Spaces 2
Garage N
Building
Story 3
Sewer Public Sewer
Water Public
Architectural Style Colonial
Level or Stories 3
Additional Building Above Grade, Below Grade
New Construction N
Schools
Elementary Schools Hebron - Harman
Middle Schools Macarthur
High Schools Meade
School District Anne Arundel County Public Schools
Others
Senior Community No
Tax ID 020440690032828
Ownership Fee Simple
SqFt Source Assessor
Acceptable Financing Cash, Conventional, FHA
Horse Property N
Listing Terms Cash, Conventional, FHA
Financing Cash,Conventional,FHA
Special Listing Condition Standard
Read Less

Bought with Althea Hearst • Bennett Realty Solutions



