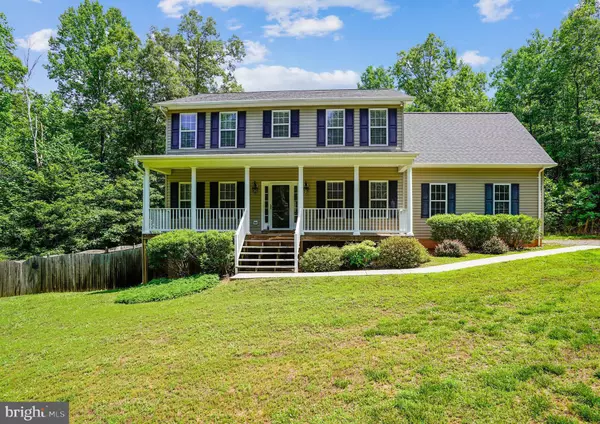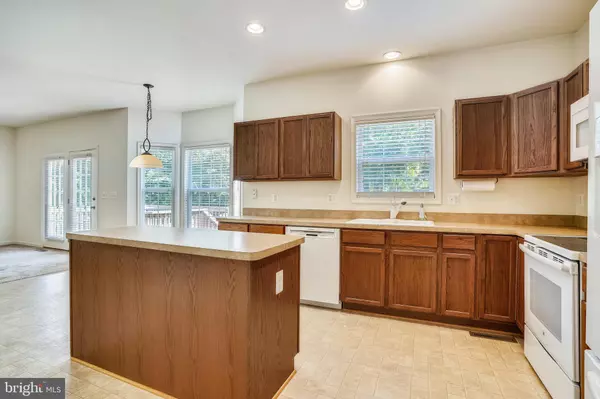For more information regarding the value of a property, please contact us for a free consultation.
343 BRIDLE TRAIL LN Madison, VA 22727
Want to know what your home might be worth? Contact us for a FREE valuation!

Our team is ready to help you sell your home for the highest possible price ASAP
Key Details
Sold Price $385,000
Property Type Single Family Home
Sub Type Detached
Listing Status Sold
Purchase Type For Sale
Square Footage 2,400 sqft
Price per Sqft $160
Subdivision Fox Ridge
MLS Listing ID VAMA109122
Sold Date 07/29/21
Style Colonial
Bedrooms 4
Full Baths 2
Half Baths 1
HOA Y/N N
Abv Grd Liv Area 2,400
Originating Board BRIGHT
Year Built 2005
Annual Tax Amount $2,188
Tax Year 2020
Lot Size 3.480 Acres
Acres 3.48
Property Description
You will love what awaits you at Bride Trail. This wonderful colonial is ready for a new owner. One owner home has lovingly been maintained and cared for. Features 4 BR's, 2.5 BA's, with full unfinished, walk out level basement and RI plumbing for future expansion. Formal LR & DR with a Cozy family room off kitchen with propane Fireplace. Primary bedroom offers a sitting room, two walk in closets, spacious primary bath with jetted tub and shower stall. Newer kitchen appliances, holding tank, front load washer/dryer, and HVAC unit for the upper floor.. This home has 2 zoned HVAC and insulated garage which adds comfort as well energy efficiency. Average electric is cost are $150.00 per month.
Beautiful 3.5 acre lot is surrounded by trees offers total privacy, while being well located just a few miles from RT 29 and downtown Madison. Enjoy your outdoors with a large rear deck and back yard fencing.
Highspeed internet is available, come and see you will be glad you did.
Location
State VA
County Madison
Zoning A1
Rooms
Other Rooms Living Room, Dining Room, Primary Bedroom, Bedroom 4, Kitchen, Family Room, Basement, Bathroom 2, Bathroom 3, Half Bath
Basement Full, Unfinished, Walkout Level, Rough Bath Plumb
Interior
Interior Features Carpet, Ceiling Fan(s), Pantry, Soaking Tub, Wood Floors, Family Room Off Kitchen, Formal/Separate Dining Room, Kitchen - Eat-In, Kitchen - Country, Kitchen - Island, Recessed Lighting, Walk-in Closet(s)
Hot Water Electric
Heating Heat Pump(s), Zoned
Cooling Central A/C
Fireplaces Number 1
Equipment Built-In Microwave, Dishwasher, Disposal, Stove, Dryer - Front Loading, Washer - Front Loading, Refrigerator, Icemaker
Fireplace N
Window Features Double Pane,Low-E
Appliance Built-In Microwave, Dishwasher, Disposal, Stove, Dryer - Front Loading, Washer - Front Loading, Refrigerator, Icemaker
Heat Source Electric
Laundry Upper Floor
Exterior
Exterior Feature Deck(s), Porch(es)
Parking Features Garage - Side Entry, Garage Door Opener
Garage Spaces 2.0
Fence Rear, Wood
Utilities Available Propane
Water Access N
View Trees/Woods
Roof Type Architectural Shingle,Asphalt
Accessibility None
Porch Deck(s), Porch(es)
Road Frontage State
Attached Garage 2
Total Parking Spaces 2
Garage Y
Building
Lot Description Backs to Trees, Cul-de-sac, No Thru Street, Private, Trees/Wooded
Story 3
Sewer On Site Septic
Water Well
Architectural Style Colonial
Level or Stories 3
Additional Building Above Grade, Below Grade
Structure Type 9'+ Ceilings
New Construction N
Schools
Elementary Schools Madison Primary
Middle Schools Wetsel
High Schools Madison County
School District Madison County Public Schools
Others
Senior Community No
Tax ID 40-C-1- -26
Ownership Fee Simple
SqFt Source Estimated
Special Listing Condition Standard
Read Less

Bought with John D Fischer III • EXP Realty, LLC



