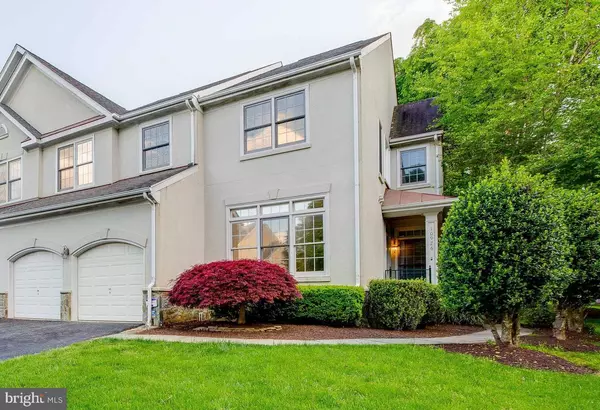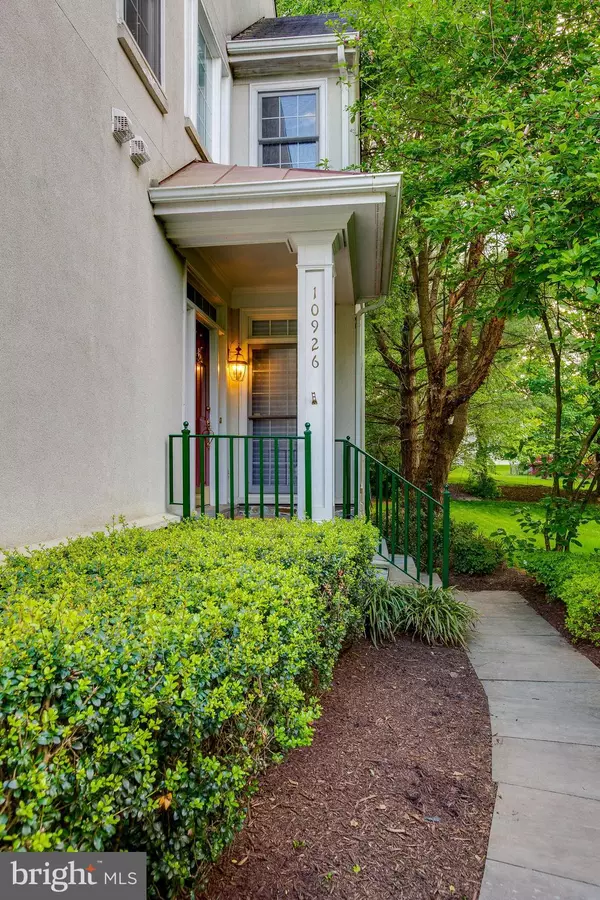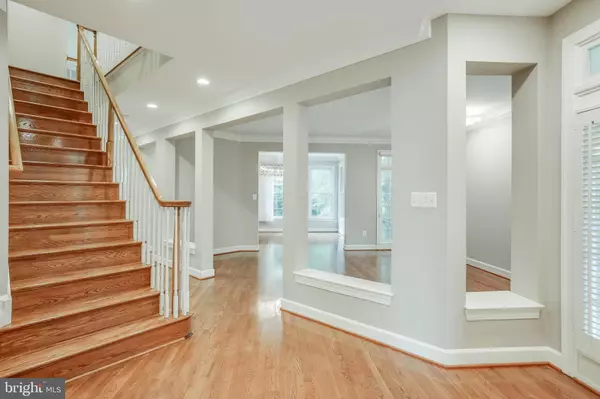For more information regarding the value of a property, please contact us for a free consultation.
10926 BELLS RIDGE DR Potomac, MD 20854
Want to know what your home might be worth? Contact us for a FREE valuation!

Our team is ready to help you sell your home for the highest possible price ASAP
Key Details
Sold Price $1,080,000
Property Type Single Family Home
Sub Type Twin/Semi-Detached
Listing Status Sold
Purchase Type For Sale
Square Footage 5,180 sqft
Price per Sqft $208
Subdivision Bells Mill Estates
MLS Listing ID MDMC758452
Sold Date 06/25/21
Style Villa
Bedrooms 4
Full Baths 3
Half Baths 1
HOA Fees $78/mo
HOA Y/N Y
Abv Grd Liv Area 3,360
Originating Board BRIGHT
Year Built 1996
Annual Tax Amount $10,209
Tax Year 2021
Lot Size 6,750 Sqft
Acres 0.15
Property Description
WELCOME HOME! Rarely available luxury Stanley Martin Villa-Style home in sought after Potomac Regency Estate neighborhood. This wonderful 5000 sq ft home (including a finished lower level) has 4 bedrooms, 3 full bathrooms, a powder room on the main level and gleaming hardwood floors throughout the main and upper level. Gourmet kitchen with stainless steel premium Miele appliances: 30" speed oven with built-in microwave (combo microwave/bake/roast/broil), a second regular oven, 30" Miele classic warming drawer, 36" 5 burner Induction cooktop with downdraft ventilation system, wine cooler, Bosch dishwasher and a Kohler chef inspired collection 45" sink with wet surface work area (including wood cutting board, bowls and serving tray). Light color granite counter and island plus an incredible number of cabinets. The counter extends all the way to breakfast area. Beautiful glass backsplash that extends throughout the kitchen wall. Adjacent to kitchen find breakfast area and off kitchen two-story light filled Family room with floor-to-ceiling windows. Separate formal dining room with adjacent butlers pantry adorned with glass backsplash. Light filled spacious sunroom, home office or play room which can easily be transformed into a main level 5th bedroom. Contemporary powder room with marble floor. 10' ceilings on the main floor with energy efficient recessed lights and stunning chandeliers and light fixtures. Hunter Douglas window treatments all around. 3 great sized bedrooms on the upper level, full bathroom with 2 sink vanity, home office, laundry room with new washer and dryer, a spacious owners suite with cathedral ceiling, 2 walk-in closets and a large owner suite bathroom with marble flooring and Crema Marfil marble 2 sink vanity. Large sized frameless glass encased Hansgrohe PuraVita shower system, 2 person Jacuzzi tub and a separate washroom. All bedrooms have ceiling fans and closets are equipped with lightning. Lower Level with decorative Italian ceramic tile flooring and 9'ceilings boasts large recreation area, two generous sized rooms with closets, and a full bathroom. Bright large utility room with floor-to-ceiling shelving, cabinets galore, countertops and utility sink. Perfect for a craft or work room. The lower level further consists of a smaller shelved storage room and a fully tiled mudroom with access to the backyard. The 2-car garage is finished with cabinets, countertop and a wall and ceiling storage system. The backyard (currently has a non-permanent easily removable fence) faces the community playground. LOCATION LOCATION LOCATION! You'll be a WALKER to the best rated schools in the state: Bells Mill ES, Cabin John MS, (5-minute walk) and Winston Churchill HS (10-minute walk). Forget about traffic! Don't waste time driving long distances! You'll be less than a mile from Cabin John Shopping Mall, 10 minutes to Westfield Montgomery Mall, 15 minutes to I-495 or the Red Line Grosvenor Metro Station. This house is close to NIH, Bethesda and 30 minutes drive to downtown Washington DC. This home at Potomac Regency neighborhood offers the comfort of a single-family home in a villa, with a suburban lifestyle, and all the benefits of a meticulously maintained, urban community in a prime location.
Location
State MD
County Montgomery
Zoning R90
Rooms
Other Rooms Dining Room, Sitting Room, Kitchen, Family Room, Sun/Florida Room, Laundry, Mud Room, Office, Storage Room, Hobby Room
Basement Fully Finished, Improved, Outside Entrance, Shelving, Sump Pump, Walkout Stairs, Windows, Workshop, Full
Interior
Interior Features Breakfast Area, Butlers Pantry, Ceiling Fan(s), Combination Kitchen/Dining, Combination Kitchen/Living, Crown Moldings, Dining Area, Family Room Off Kitchen, Floor Plan - Open, Formal/Separate Dining Room, Kitchen - Eat-In, Kitchen - Efficiency, Kitchen - Gourmet, Kitchen - Island, Kitchen - Table Space, Recessed Lighting, Upgraded Countertops, Walk-in Closet(s), Pantry
Hot Water Electric, Natural Gas
Heating Forced Air
Cooling Central A/C, Ceiling Fan(s), Multi Units
Flooring Hardwood, Ceramic Tile
Equipment Built-In Microwave, Cooktop - Down Draft, Dishwasher, Disposal, Dryer - Front Loading, Energy Efficient Appliances, ENERGY STAR Clothes Washer, Icemaker, Oven - Self Cleaning, Oven - Wall, Oven/Range - Electric, Stainless Steel Appliances, Water Heater - High-Efficiency, Washer
Window Features Screens
Appliance Built-In Microwave, Cooktop - Down Draft, Dishwasher, Disposal, Dryer - Front Loading, Energy Efficient Appliances, ENERGY STAR Clothes Washer, Icemaker, Oven - Self Cleaning, Oven - Wall, Oven/Range - Electric, Stainless Steel Appliances, Water Heater - High-Efficiency, Washer
Heat Source Natural Gas
Laundry Upper Floor
Exterior
Parking Features Garage Door Opener, Garage - Front Entry, Inside Access
Garage Spaces 4.0
Amenities Available Tot Lots/Playground, Jog/Walk Path
Water Access N
View Garden/Lawn, Trees/Woods
Roof Type Asphalt
Accessibility None
Attached Garage 2
Total Parking Spaces 4
Garage Y
Building
Lot Description Front Yard, Rear Yard
Story 3
Sewer Public Sewer
Water Public
Architectural Style Villa
Level or Stories 3
Additional Building Above Grade, Below Grade
Structure Type 2 Story Ceilings,9'+ Ceilings
New Construction N
Schools
Elementary Schools Bells Mill
Middle Schools Cabin John
High Schools Winston Churchill
School District Montgomery County Public Schools
Others
Pets Allowed Y
HOA Fee Include Common Area Maintenance,Snow Removal,Trash,Lawn Care Front
Senior Community No
Tax ID 161002984088
Ownership Fee Simple
SqFt Source Assessor
Special Listing Condition Standard
Pets Allowed No Pet Restrictions
Read Less

Bought with lynn spiegel • Buyers Edge Co., Inc.



