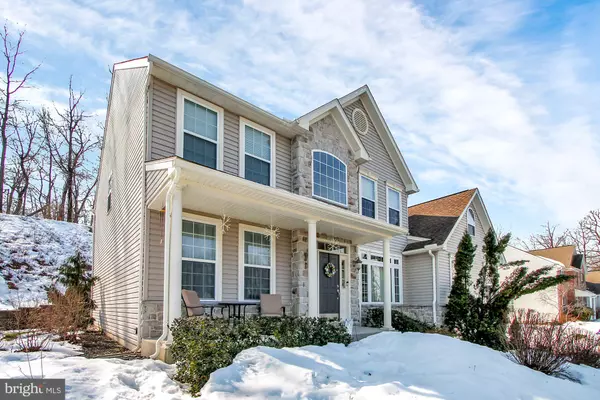For more information regarding the value of a property, please contact us for a free consultation.
115 HAWKVIEW CT Mohrsville, PA 19541
Want to know what your home might be worth? Contact us for a FREE valuation!

Our team is ready to help you sell your home for the highest possible price ASAP
Key Details
Sold Price $420,001
Property Type Single Family Home
Sub Type Detached
Listing Status Sold
Purchase Type For Sale
Square Footage 4,078 sqft
Price per Sqft $102
Subdivision Hill Crest Estates
MLS Listing ID PABK374300
Sold Date 05/21/21
Style Traditional
Bedrooms 4
Full Baths 2
Half Baths 1
HOA Y/N N
Abv Grd Liv Area 4,078
Originating Board BRIGHT
Year Built 2005
Annual Tax Amount $8,687
Tax Year 2021
Lot Size 1.210 Acres
Acres 1.21
Lot Dimensions 0.00 x 0.00
Property Description
This 4,078 sq ft home sits on 1.21 acres in Hill Crest Estates and has 4 bedrooms 2 full and one half bath. The open concept home has loads of special features throughout beginning in the dining room that has hardwood flooring, chair rail and a tray ceiling. There is a formal living room on the opposite side of the foyer. From the foyer, the room opens to the main living areas. The two story family room boasts stately columns to define the space, a stone fireplace and palladium windows that allow in an abundance of natural light. A spacious eat in kitchen is bright with light wood cabinets, granite counter tops, tile backsplash, and stainless steel appliances. The center island provides even more workspace and a breakfast bar that seats 3. There is also an amazing great room on the main level with another gas fireplace and a beautiful coffered ceiling that is perfect for media, games, and just plain fun! A spacious office finishes off this floor. The second floor landing offers a view of the family room and opens to the four bedrooms. The master bedroom suite has a vaulted ceiling with space for a sitting area plus a large master bath en suite, walk in shower and soaking tub. Three more bedrooms and another full bath are also on the second level. There is also a full basement that can be finished for even more living space. Make your private appointment today!
Location
State PA
County Berks
Area Centre Twp (10236)
Zoning R-1
Rooms
Other Rooms Living Room, Dining Room, Primary Bedroom, Bedroom 2, Bedroom 3, Bedroom 4, Kitchen, Game Room, Breakfast Room, Great Room, Laundry, Office, Primary Bathroom, Full Bath
Basement Full, Garage Access, Outside Entrance, Poured Concrete, Rough Bath Plumb, Sump Pump, Unfinished, Walkout Level
Interior
Interior Features Breakfast Area, Built-Ins, Butlers Pantry, Carpet, Ceiling Fan(s), Chair Railings, Family Room Off Kitchen, Floor Plan - Open, Formal/Separate Dining Room, Kitchen - Eat-In, Kitchen - Island, Primary Bath(s), Recessed Lighting, Stall Shower, Upgraded Countertops, Walk-in Closet(s), WhirlPool/HotTub
Hot Water Propane
Heating Forced Air
Cooling Central A/C
Flooring Carpet, Tile/Brick, Vinyl
Fireplaces Number 2
Fireplaces Type Gas/Propane, Mantel(s)
Equipment Built-In Microwave, Built-In Range, Cooktop, Dishwasher, Disposal, Oven - Self Cleaning, Oven - Wall, Oven/Range - Electric, Refrigerator, Oven/Range - Gas
Furnishings No
Fireplace Y
Window Features Casement,Screens,Vinyl Clad
Appliance Built-In Microwave, Built-In Range, Cooktop, Dishwasher, Disposal, Oven - Self Cleaning, Oven - Wall, Oven/Range - Electric, Refrigerator, Oven/Range - Gas
Heat Source Natural Gas
Laundry Main Floor
Exterior
Parking Features Basement Garage, Garage - Side Entry, Garage Door Opener, Inside Access, Oversized
Garage Spaces 10.0
Utilities Available Cable TV
Water Access N
Roof Type Pitched,Shingle
Accessibility 2+ Access Exits
Attached Garage 2
Total Parking Spaces 10
Garage Y
Building
Lot Description Front Yard, Landscaping, Private, Rear Yard, Secluded, SideYard(s)
Story 2
Sewer Public Sewer
Water Public
Architectural Style Traditional
Level or Stories 2
Additional Building Above Grade, Below Grade
Structure Type 9'+ Ceilings,Cathedral Ceilings,Tray Ceilings,Vaulted Ceilings
New Construction N
Schools
School District Schuylkill Valley
Others
Senior Community No
Tax ID 36-4480-01-26-9640
Ownership Fee Simple
SqFt Source Assessor
Security Features Carbon Monoxide Detector(s),Security System,Smoke Detector
Acceptable Financing Cash, Conventional, FHA, VA
Listing Terms Cash, Conventional, FHA, VA
Financing Cash,Conventional,FHA,VA
Special Listing Condition Standard
Read Less

Bought with Rachel Ingram • Realty ONE Group Unlimited



