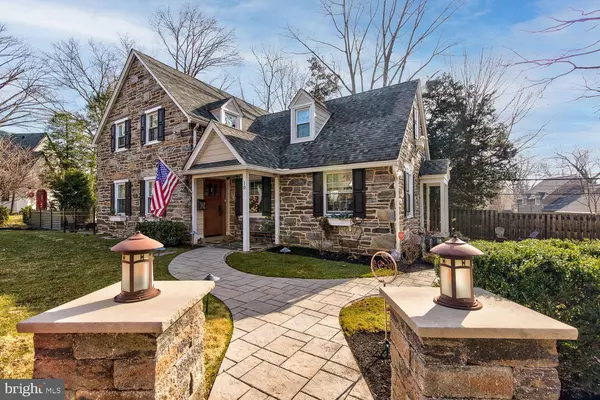For more information regarding the value of a property, please contact us for a free consultation.
10 CREST LN Swarthmore, PA 19081
Want to know what your home might be worth? Contact us for a FREE valuation!

Our team is ready to help you sell your home for the highest possible price ASAP
Key Details
Sold Price $731,000
Property Type Single Family Home
Sub Type Detached
Listing Status Sold
Purchase Type For Sale
Square Footage 2,590 sqft
Price per Sqft $282
Subdivision None Available
MLS Listing ID PADE541296
Sold Date 05/17/21
Style Colonial,Farmhouse/National Folk
Bedrooms 4
Full Baths 2
Half Baths 1
HOA Y/N N
Abv Grd Liv Area 2,590
Originating Board BRIGHT
Year Built 1935
Annual Tax Amount $12,565
Tax Year 2021
Lot Size 0.274 Acres
Acres 0.27
Lot Dimensions 242.90 x 288.00
Property Description
There's something special about 10 Crest Lane. Is it the carefully manicured lawn, freshly painted exterior, or lovingly restored interior … or all the above? From the moment you drive up the quiet cul-de-sac, you feel it. And you can see it. The meandering pressed concrete walkways up to the entry and side doors bring you gently to a covered front door. Notice that is an all stone home, so it will be naturally well insulated. The Formal Living room starts a theme that runs throughout: new hardwood flooring, deep set NEW windows with coving, recessed lighting, all new electric and surround sound. The gas fireplace in the Living Room is surrounded by a HUGE custom wood mantle that stretches from one window to the other. Walk through to the Gourmet Kitchen: filled with extras like tumbled tile backsplash, Granite island with electric and cabinets built-in, a nice sized pantry, 5 burner gas stove, new refrigerator, and double wall gas ovens. There's a Breakfast nook that sits in its own nook and overlooks the yard through deep, wide windows. The Family Room so spacious! is off the Hall and Breakfast room and features a Powder Room and double French doors to the side yard. This is all complimented by the added Formal Dining Room that is directly off the Kitchen and has sliding French Doors to a hand-built Patio. There is a fence surrounding the entire Patio that wraps around the house for plenty of pet or child play. Upstairs, you'll find each room is quiet and so private. The original Master bedroom is off to the right with built-in drawers, a nice size closet and an ensuite NEW bath with Herringbone tile floor, and tiled shower stall. The two bedrooms to the left are well sizes with ample closets. And the Master Bedroom is a joy: vaulted ceiling, two walk-in closets, and Palladian windows that overlook the Patio and yard. A 2-door Hall Bath has it all: a marble topped vanity, Herringbone flooring and all tiled shower stall. The Laundry is on this floor as well. The Garage is built under the first floor; and you can tuck 2 cars in the driveway and garage. (There is also a car pad on Crest Lane exclusively for you.) Lastly, the location is superb. Take a quiet walk up Cedar Lane 2 blocks, and you're in Swarthmore College, right at the Arboretum. Meander down their walkways or use the sidewalk to The Ville of Swarthmore where the SEPTA train to Philly, the award-wining CO-OP food market, the Swarthmore Inn and all the diverse restaurants and shops are. Swarthmore Library and Borough hall are also right here. Need to get to the airport? It's a quick hop on Rt. 476. Wilmington and Philadelphia are also only a half hour away by car. Don't drive by. Make an appointment today to see this lovely home!
Location
State PA
County Delaware
Area Swarthmore Boro (10443)
Zoning RESIDENTIAL
Rooms
Other Rooms Living Room, Dining Room, Primary Bedroom, Bedroom 2, Bedroom 3, Bedroom 4, Kitchen, Family Room, Basement, Laundry, Storage Room, Utility Room, Bathroom 1, Bathroom 2, Half Bath
Basement Full
Interior
Hot Water Natural Gas
Heating Hot Water
Cooling Central A/C
Fireplaces Number 1
Heat Source Natural Gas
Exterior
Garage Spaces 5.0
Water Access N
Accessibility None
Total Parking Spaces 5
Garage N
Building
Story 2
Sewer Public Sewer
Water Public
Architectural Style Colonial, Farmhouse/National Folk
Level or Stories 2
Additional Building Above Grade, Below Grade
New Construction N
Schools
School District Wallingford-Swarthmore
Others
Senior Community No
Tax ID 43-00-00325-00
Ownership Fee Simple
SqFt Source Assessor
Special Listing Condition Standard
Read Less

Bought with Theresa Coyle • BHHS Fox & Roach-Media



