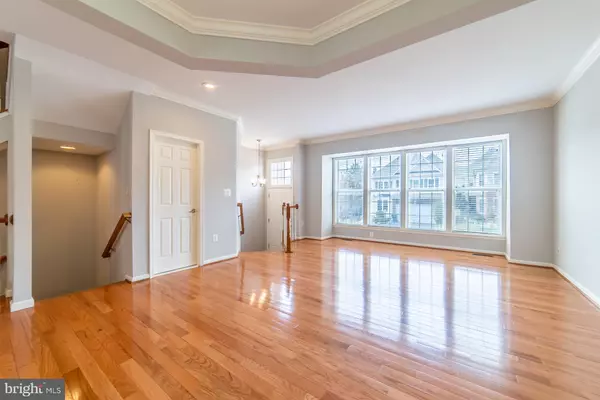For more information regarding the value of a property, please contact us for a free consultation.
5641 SHEALS LN Centreville, VA 20120
Want to know what your home might be worth? Contact us for a FREE valuation!

Our team is ready to help you sell your home for the highest possible price ASAP
Key Details
Sold Price $630,000
Property Type Townhouse
Sub Type Interior Row/Townhouse
Listing Status Sold
Purchase Type For Sale
Square Footage 2,188 sqft
Price per Sqft $287
Subdivision Sully Manor
MLS Listing ID VAFX1189744
Sold Date 05/13/21
Style Colonial
Bedrooms 3
Full Baths 3
Half Baths 1
HOA Fees $100/mo
HOA Y/N Y
Abv Grd Liv Area 2,188
Originating Board BRIGHT
Year Built 2005
Annual Tax Amount $5,787
Tax Year 2021
Lot Size 1,789 Sqft
Acres 0.04
Property Description
Enjoy an idyllic urban lifestyle in this spacious townhome that is completely move in ready. Upon entering the front door, your eyes will instantly be drawn to the gleaming hardwood floors, soothing color scheme, and intricate millwork. A spacious living and dining room leads into the completely updated kitchen (2018). Beautiful white shaker cabinetry, new granite countertops, stainless steel appliances, subway backsplash, and a center island make this kitchen perfect for entertaining and everyday cooking alike. The first floor also features a conveniently located half bath and access to the spacious rear deck. Upstairs features the bedrooms and two additional baths. The master suite is sure to impress with an elegant double door entrance, tray ceiling, walk in closet, and spacious en suite bath. Adjacent to the master are two additional bedrooms, a bathroom and the laundry room (no more hauling laundry downstairs!). Each additional bedroom includes vaulted ceilings and generous closet space. The walkout basement features a spacious bonus living area with a gas fireplace and full bathroom, perfect for entertaining or guest space! Other noteworthy features include: attached two car garage, newer hot water heater, and an abundance of natural light throughout. All of this and more located minutes from Dulles International Airport, Rts. 28 & 29, I-66, Fairfax County PKWY, and many dining and shopping options. Secure this property today before its gone!
Location
State VA
County Fairfax
Zoning 308
Rooms
Other Rooms Living Room, Primary Bedroom, Bedroom 2, Bedroom 3, Kitchen, Breakfast Room, Laundry, Recreation Room
Basement Fully Finished, Garage Access, Rear Entrance, Walkout Level, Windows
Interior
Interior Features Breakfast Area, Crown Moldings, Dining Area, Ceiling Fan(s), Floor Plan - Open, Kitchen - Country, Kitchen - Island, Soaking Tub, Tub Shower, Window Treatments
Hot Water Natural Gas
Heating Forced Air
Cooling Central A/C
Fireplaces Number 1
Equipment Built-In Microwave, Dishwasher, Disposal, Dryer, Refrigerator, Stove, Washer, Water Heater
Appliance Built-In Microwave, Dishwasher, Disposal, Dryer, Refrigerator, Stove, Washer, Water Heater
Heat Source Natural Gas
Exterior
Parking Features Garage - Front Entry
Garage Spaces 2.0
Water Access N
Accessibility None
Attached Garage 2
Total Parking Spaces 2
Garage Y
Building
Story 3
Sewer Public Sewer
Water Public
Architectural Style Colonial
Level or Stories 3
Additional Building Above Grade, Below Grade
New Construction N
Schools
Elementary Schools Powell
Middle Schools Liberty
High Schools Centreville
School District Fairfax County Public Schools
Others
Senior Community No
Tax ID 0544 26 0179
Ownership Fee Simple
SqFt Source Assessor
Special Listing Condition Standard
Read Less

Bought with Jae I Lee • Everland Realty LLC



