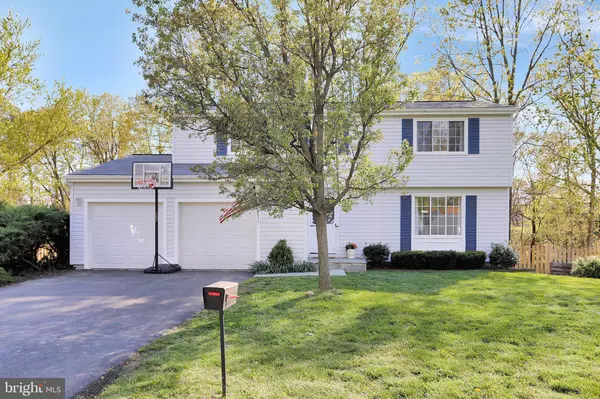For more information regarding the value of a property, please contact us for a free consultation.
121 S DICKENSON AVE Sterling, VA 20164
Want to know what your home might be worth? Contact us for a FREE valuation!

Our team is ready to help you sell your home for the highest possible price ASAP
Key Details
Sold Price $565,000
Property Type Single Family Home
Sub Type Detached
Listing Status Sold
Purchase Type For Sale
Square Footage 1,904 sqft
Price per Sqft $296
Subdivision Forest Ridge
MLS Listing ID VALO435460
Sold Date 05/10/21
Style Colonial
Bedrooms 4
Full Baths 2
Half Baths 1
HOA Fees $11/ann
HOA Y/N Y
Abv Grd Liv Area 1,904
Originating Board BRIGHT
Year Built 1983
Annual Tax Amount $4,606
Tax Year 2021
Lot Size 10,454 Sqft
Acres 0.24
Property Description
Gorgeous colonial in the much sought-after Forrest Ridge subdivision. You are close to everything but can escape to the peace and quiet of this neighborhood when you want to relax and be home. The fenced backyard backs to the WO&D and has a firepit and swingset. Enjoy family time on the oversized deck or in the family room located just off of the kitchen. The family room has a wood-burning fireplace for those chilly evenings. Upstairs you have four bedrooms and 2 baths. The main bedroom is huge with a walk-in closet and ensuite bath. The basement is unfinished and awaiting your personal style. There is ample room in the basement for storage and another bedroom/bath or family room. There is a two-car garage attached to the home and plenty of parking in front of the garage. New roof in 2018. This home is move-in ready and the sellers are looking for a quick close. Professional pictures will be uploaded soon! The trampoline does not convey.
Location
State VA
County Loudoun
Zoning 08
Rooms
Other Rooms Basement
Basement Full
Interior
Hot Water Electric
Heating Baseboard - Electric
Cooling Central A/C
Flooring Carpet, Hardwood
Fireplaces Number 1
Heat Source Electric
Exterior
Parking Features Garage Door Opener, Garage - Front Entry
Garage Spaces 2.0
Water Access N
Accessibility None
Attached Garage 2
Total Parking Spaces 2
Garage Y
Building
Lot Description Rear Yard, Front Yard, Landscaping, SideYard(s), Trees/Wooded
Story 3
Sewer Public Septic
Water Public
Architectural Style Colonial
Level or Stories 3
Additional Building Above Grade, Below Grade
New Construction N
Schools
Elementary Schools Forest Grove
Middle Schools Sterling
High Schools Park View
School District Loudoun County Public Schools
Others
Senior Community No
Tax ID 023157374000
Ownership Fee Simple
SqFt Source Assessor
Special Listing Condition Standard
Read Less

Bought with harmandeep singh osahan • EXP Realty, LLC



