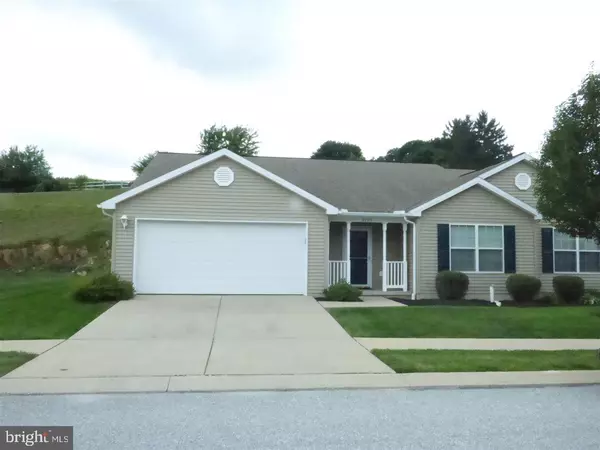For more information regarding the value of a property, please contact us for a free consultation.
6992 SENECA RIDGE DR York, PA 17403
Want to know what your home might be worth? Contact us for a FREE valuation!

Our team is ready to help you sell your home for the highest possible price ASAP
Key Details
Sold Price $157,500
Property Type Condo
Sub Type Condo/Co-op
Listing Status Sold
Purchase Type For Sale
Square Footage 1,428 sqft
Price per Sqft $110
Subdivision Seneca Ridge
MLS Listing ID 1003024723
Sold Date 12/27/16
Style Ranch/Rambler
Bedrooms 2
Full Baths 2
HOA Fees $95/mo
HOA Y/N Y
Abv Grd Liv Area 1,428
Originating Board RAYAC
Year Built 2005
Lot Size 6,098 Sqft
Acres 0.14
Property Description
Come home to this beautiful 2BR, 2BA ranch-style condo in Seneca Ridge, a community located minutes off I83, between Loganville and Leader Heights Exits, along the Susquehanna Trail. Tastefully decorated and appointed! Granite kitchen, hardwood floors, crown moldings, new carpeting, ceramic tile baths, master suite with whirlpool bath, covered porch, and patio area.
Location
State PA
County York
Area Springfield Twp (15247)
Zoning RESIDENTIAL
Rooms
Other Rooms Living Room, Bedroom 2, Kitchen, Bedroom 1, Laundry, Other
Interior
Interior Features WhirlPool/HotTub, Kitchen - Eat-In, Breakfast Area
Heating Forced Air
Cooling Central A/C
Equipment Disposal, Dishwasher, Built-In Microwave, Washer, Dryer, Refrigerator, Oven - Single
Fireplace N
Appliance Disposal, Dishwasher, Built-In Microwave, Washer, Dryer, Refrigerator, Oven - Single
Heat Source Natural Gas
Exterior
Exterior Feature Porch(es), Patio(s)
Parking Features Garage Door Opener, Oversized
Garage Spaces 2.0
Community Features Restrictions, Covenants
Water Access N
Roof Type Shingle,Asphalt
Porch Porch(es), Patio(s)
Road Frontage Public, Boro/Township, City/County
Attached Garage 2
Total Parking Spaces 2
Garage Y
Building
Lot Description Level, Sloping, Interior
Story 1
Foundation Slab
Sewer Public Sewer
Water Public
Architectural Style Ranch/Rambler
Level or Stories 1
Additional Building Above Grade, Below Grade
New Construction N
Schools
Elementary Schools Loganville-Springfield
Middle Schools Dallastown Area
High Schools Dallastown Area
School District Dallastown Area
Others
HOA Fee Include Lawn Maintenance,Snow Removal
Tax ID 67470000601940000000
Ownership Other
SqFt Source Estimated
Security Features Smoke Detector
Acceptable Financing Conventional
Listing Terms Conventional
Financing Conventional
Read Less

Bought with Kathy L. Fugate • Berkshire Hathaway HomeServices Homesale Realty



