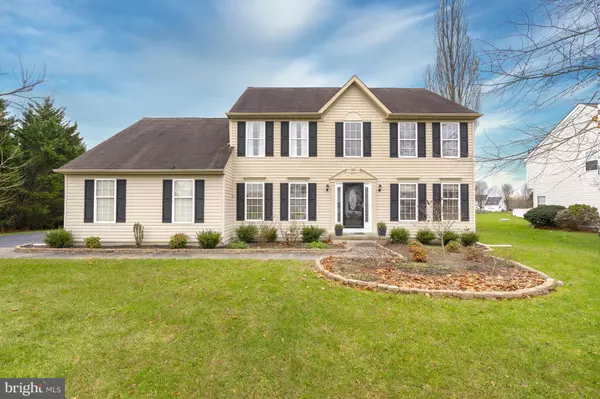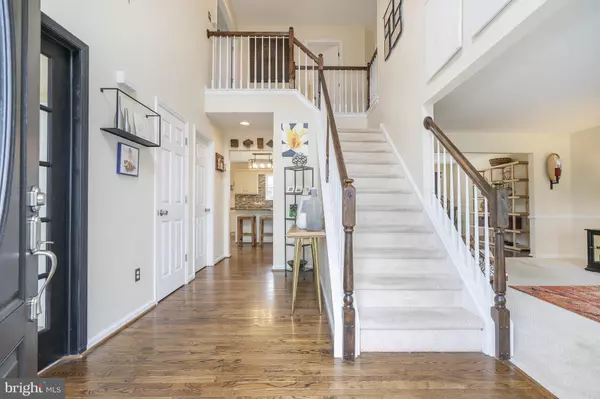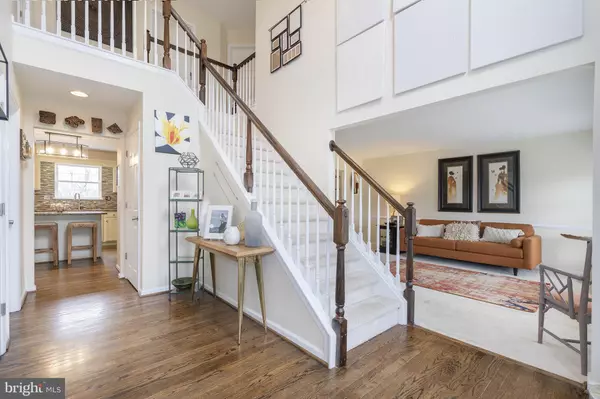For more information regarding the value of a property, please contact us for a free consultation.
4 CHANCELLORSVILLE CIR Middletown, DE 19709
Want to know what your home might be worth? Contact us for a FREE valuation!

Our team is ready to help you sell your home for the highest possible price ASAP
Key Details
Sold Price $456,000
Property Type Single Family Home
Sub Type Detached
Listing Status Sold
Purchase Type For Sale
Square Footage 3,150 sqft
Price per Sqft $144
Subdivision Fairview Farm
MLS Listing ID DENC517826
Sold Date 01/25/21
Style Colonial
Bedrooms 4
Full Baths 2
Half Baths 1
HOA Fees $27/ann
HOA Y/N Y
Abv Grd Liv Area 2,700
Originating Board BRIGHT
Year Built 2000
Annual Tax Amount $3,067
Tax Year 2020
Lot Size 0.750 Acres
Acres 0.75
Property Description
Visit this home virtually: http://www.vht.com/434123906/IDXS - Welcome to this beautiful home located in the sought after neighborhood of Villages of Fairview Farm. This home sits on 3/4 of an acre and is the perfect 4 bedroom 2.5 bath home. Upon entry you walk in to a two story foyer and are greeted with hard wood floors that continue into the kitchen and family room. To the left are beautiful double french doors that host a large study, to the right is a very large formal living room and is connected to an elegant dinning room. Straight ahead is a perfect half bath and a renovated kitchen with cream colored cabinets, granite counter tops, beautiful tile backsplash and a lovely sitting area that is open to the family room. The spacious family room has vaulted ceilings and a gas fireplace. The large family rooms opens into a great sun room/playroom and overflows with natural light and french doors to the yard. As you head upstairs and enter the double doors into the master suite, you are loving this large room with a great walk in closet. The three additional bedrooms are a great size and share a updated bathroom. The basement is partially finished with a great rec room and awaiting the rest of this basement to be finished. The YARD.. its huge, fenced in and private for you and your fury friend to run and play. This home also has a side entry garage and a great driveway to many cars to park and play basketball on. New hot water heater (2020) newer AC and furnace (2018) back of the roof was replaced (2018) newer garage door and garage door opener (2016) and newer storm door (2017) and last year all the gutters cleaned.......a must see will not last long
Location
State DE
County New Castle
Area South Of The Canal (30907)
Zoning NC21
Rooms
Other Rooms Living Room, Dining Room, Bedroom 4, Kitchen, Family Room, Basement, Bedroom 1, Study, Sun/Florida Room, Bathroom 2, Bathroom 3
Basement Full
Interior
Hot Water Natural Gas
Heating Forced Air
Cooling Central A/C
Fireplace Y
Heat Source Natural Gas
Exterior
Parking Features Garage - Side Entry
Garage Spaces 2.0
Fence Fully
Water Access N
Accessibility >84\" Garage Door
Attached Garage 2
Total Parking Spaces 2
Garage Y
Building
Story 2
Sewer Gravity Sept Fld
Water Public
Architectural Style Colonial
Level or Stories 2
Additional Building Above Grade, Below Grade
New Construction N
Schools
Elementary Schools Bunker Hill
Middle Schools Alfred G. Waters
High Schools Appoquinimink
School District Appoquinimink
Others
Senior Community No
Tax ID 1003681250
Ownership Fee Simple
SqFt Source Assessor
Horse Property N
Special Listing Condition Standard
Read Less

Bought with Melissa Scott • EXP Realty, LLC



