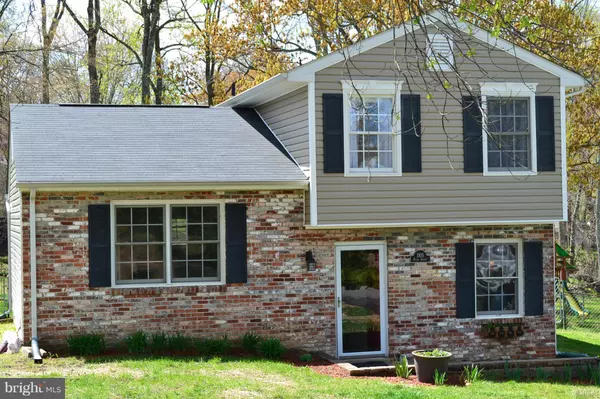For more information regarding the value of a property, please contact us for a free consultation.
1105 PERRY ST Fredericksburg, VA 22405
Want to know what your home might be worth? Contact us for a FREE valuation!

Our team is ready to help you sell your home for the highest possible price ASAP
Key Details
Sold Price $220,000
Property Type Single Family Home
Sub Type Detached
Listing Status Sold
Purchase Type For Sale
Square Footage 1,168 sqft
Price per Sqft $188
Subdivision Falmouth Heights
MLS Listing ID 1000761395
Sold Date 04/28/16
Style Split Level
Bedrooms 3
Full Baths 2
HOA Y/N N
Abv Grd Liv Area 1,168
Originating Board MRIS
Year Built 1976
Annual Tax Amount $1,425
Tax Year 2015
Lot Size 0.357 Acres
Acres 0.36
Property Description
MOVE IN TODAY!! Home has been updated inside and out. Hardwoods and ceramic throughout entire home. Custom ceramic surrounds in both bathrooms. Eat in Kitchen with stainless smooth top stove and dishwasher, and features custom cabinet design with built in pantry. Fully fenced rear yard with over 1/3 of an acre. Stone patio in front and rear. Minutes to VRE, Downtown, and I-95. Don't miss out!
Location
State VA
County Stafford
Zoning R1
Rooms
Other Rooms Living Room, Primary Bedroom, Bedroom 2, Bedroom 3, Kitchen, Foyer, Utility Room
Main Level Bedrooms 1
Interior
Interior Features Kitchen - Table Space, Combination Kitchen/Dining, Kitchen - Eat-In, Entry Level Bedroom, Wood Floors
Hot Water Electric
Heating Heat Pump(s)
Cooling Heat Pump(s)
Equipment Washer/Dryer Hookups Only, Dishwasher, Disposal, Oven/Range - Electric, Refrigerator, Exhaust Fan
Fireplace N
Appliance Washer/Dryer Hookups Only, Dishwasher, Disposal, Oven/Range - Electric, Refrigerator, Exhaust Fan
Heat Source Electric
Exterior
Exterior Feature Patio(s)
Fence Other, Rear
Water Access N
Roof Type Shingle
Accessibility None
Porch Patio(s)
Garage N
Private Pool N
Building
Story 3+
Sewer Public Sewer
Water Public
Architectural Style Split Level
Level or Stories 3+
Additional Building Above Grade, Shed
New Construction N
Schools
Elementary Schools Falmouth
Middle Schools Drew
High Schools Stafford
School District Stafford County Public Schools
Others
Senior Community No
Tax ID 45-I-1- -33
Ownership Fee Simple
Special Listing Condition Standard
Read Less

Bought with Cindy M Allen • Metro Premier Homes



