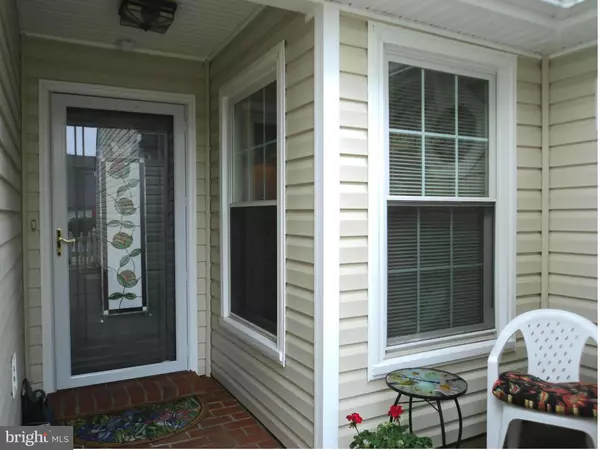For more information regarding the value of a property, please contact us for a free consultation.
11509 STURBRIDGE CT Fredericksburg, VA 22407
Want to know what your home might be worth? Contact us for a FREE valuation!

Our team is ready to help you sell your home for the highest possible price ASAP
Key Details
Sold Price $234,000
Property Type Townhouse
Sub Type Interior Row/Townhouse
Listing Status Sold
Purchase Type For Sale
Square Footage 1,969 sqft
Price per Sqft $118
Subdivision Summerlake
MLS Listing ID 1000816103
Sold Date 10/30/15
Style Villa,Loft
Bedrooms 3
Full Baths 3
HOA Fees $217/mo
HOA Y/N Y
Abv Grd Liv Area 1,969
Originating Board MRIS
Year Built 1989
Annual Tax Amount $1,566
Tax Year 2015
Lot Size 3,512 Sqft
Acres 0.08
Property Description
Adult Community occupants must be at least 55 years of age. 24/7 Guard Security at Main Gate. Upgraded Villa in good location, backing to common area w/ fully fenced courtyard and patio. Remodeled in 2013 and well-maintained: New roof; new siding; new carpeting; new appliances; lighting fixtures; windows; and more. MBR has luxury MBA. Free vehicle storage (incl RVs). Pending release.
Location
State VA
County Spotsylvania
Zoning R1
Rooms
Other Rooms Living Room, Dining Room, Primary Bedroom, Bedroom 2, Bedroom 3, Kitchen, Den, Foyer, Sun/Florida Room
Main Level Bedrooms 2
Interior
Interior Features Kitchen - Island, Kitchen - Table Space, Dining Area, Kitchen - Eat-In, Primary Bath(s), Window Treatments, Entry Level Bedroom, WhirlPool/HotTub, Recessed Lighting, Floor Plan - Open
Hot Water Natural Gas
Heating Forced Air
Cooling Ceiling Fan(s), Central A/C
Fireplaces Number 1
Fireplaces Type Gas/Propane, Fireplace - Glass Doors, Mantel(s)
Equipment Washer/Dryer Hookups Only, Dishwasher, Disposal, Dryer, Icemaker, Microwave, Oven/Range - Electric, Refrigerator, Washer
Fireplace Y
Window Features Bay/Bow,Double Pane,Screens,Skylights
Appliance Washer/Dryer Hookups Only, Dishwasher, Disposal, Dryer, Icemaker, Microwave, Oven/Range - Electric, Refrigerator, Washer
Heat Source Natural Gas
Exterior
Exterior Feature Deck(s), Patio(s), Porch(es)
Parking Features Garage - Front Entry, Garage Door Opener
Garage Spaces 1.0
Fence Fully, Picket
Community Features Adult Living Community, Commercial Vehicles Prohibited, Covenants, Restrictions
Utilities Available Cable TV Available
Amenities Available Common Grounds, Community Center, Gated Community, Meeting Room, Party Room, Pool - Outdoor, Retirement Community, Security, Tennis Courts, Water/Lake Privileges
Water Access N
Street Surface Black Top
Accessibility Grab Bars Mod, Doors - Lever Handle(s)
Porch Deck(s), Patio(s), Porch(es)
Road Frontage Private
Attached Garage 1
Total Parking Spaces 1
Garage Y
Private Pool N
Building
Lot Description Backs to Trees, Backs - Open Common Area, Landscaping
Story 2
Foundation Slab
Sewer Public Sewer
Water Public
Architectural Style Villa, Loft
Level or Stories 2
Additional Building Above Grade
Structure Type Vaulted Ceilings,Cathedral Ceilings,Dry Wall
New Construction N
Schools
Elementary Schools Battlefield
Middle Schools Chancellor
High Schools Chancellor
School District Spotsylvania County Public Schools
Others
HOA Fee Include Lawn Maintenance,Insurance,Pool(s),Road Maintenance,Snow Removal,Trash,Security Gate
Senior Community Yes
Age Restriction 55
Tax ID 23H7-65-
Ownership Fee Simple
Security Features 24 hour security,Security Gate,Smoke Detector,Security System
Special Listing Condition Standard
Read Less

Bought with Connie Schwartzman • Long & Foster Real Estate, Inc.



