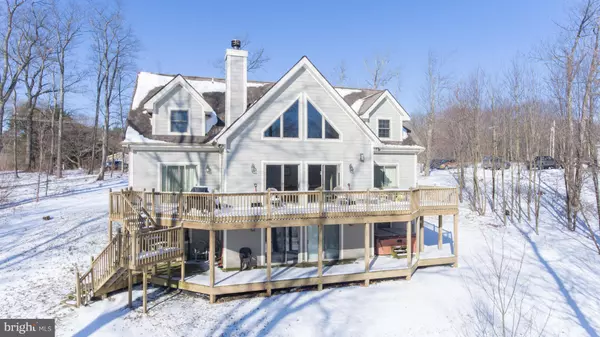For more information regarding the value of a property, please contact us for a free consultation.
2828 GLENDALE RD Swanton, MD 21561
Want to know what your home might be worth? Contact us for a FREE valuation!

Our team is ready to help you sell your home for the highest possible price ASAP
Key Details
Sold Price $417,500
Property Type Single Family Home
Sub Type Detached
Listing Status Sold
Purchase Type For Sale
Square Footage 4,110 sqft
Price per Sqft $101
Subdivision Waterfront Greens
MLS Listing ID MDGA111378
Sold Date 05/17/19
Style Chalet
Bedrooms 5
Full Baths 5
Half Baths 1
HOA Fees $224/mo
HOA Y/N Y
Abv Grd Liv Area 2,426
Originating Board BRIGHT
Year Built 2004
Annual Tax Amount $5,304
Tax Year 2018
Lot Size 1.520 Acres
Acres 1.52
Property Description
Enjoy the views overlooking the Golf Course, lake and scenic vista of mountains and nature. Everyone who stays has an equally nice bedroom, with 4 Master Bedrooms - each with a Private Bath (2 of the 4 Bathrooms have oversized luxury Tubs) and King Bed. Rents as a 4 BR "Sheba's Hideaway" - Den in lower level may be BR#5 for personal use. Gas Fireplace in main level Great Room and the ambience of a Wood-Burning Fireplace in the Game Room where you have your Pool Table. You, your family and friends plus your renters enjoys amenities of Waterfront Greens: Par 3 Golf Course, over 4000 ft of shared Lakefront for picnics, frisbee, etc. Canoe & Kayak racks available at lake access area. Waterfront area ideal for safe swimming and calm for paddle boarding, canoes & kayaks. Catch & Release Bass Pond. Gazebos by pond. WFG Community roads perfect for biking & running. Fire Pit and Hot Tub on property. Level driveway entry. What a great holistic package to call your vacation home.
Location
State MD
County Garrett
Zoning LR
Rooms
Other Rooms Primary Bedroom, Bedroom 3, Bedroom 4, Bathroom 2
Basement Daylight, Full, Fully Finished
Main Level Bedrooms 2
Interior
Interior Features Entry Level Bedroom, Floor Plan - Open, Ceiling Fan(s), Primary Bath(s), WhirlPool/HotTub, Recessed Lighting
Cooling Central A/C
Flooring Carpet, Ceramic Tile
Fireplaces Number 2
Fireplaces Type Gas/Propane, Wood
Equipment Built-In Range, Dishwasher, Disposal, Dryer, Microwave, Refrigerator, Washer
Furnishings Yes
Fireplace Y
Window Features Double Pane
Appliance Built-In Range, Dishwasher, Disposal, Dryer, Microwave, Refrigerator, Washer
Heat Source Propane - Leased
Laundry Has Laundry
Exterior
Garage Spaces 4.0
Utilities Available Cable TV Available, Phone, Propane
Amenities Available Golf Course, Lake, Picnic Area, Putting Green, Tennis Courts, Water/Lake Privileges
Water Access Y
Water Access Desc Private Access,Canoe/Kayak,Fishing Allowed,Swimming Allowed
View Golf Course, Lake
Roof Type Shingle
Accessibility Level Entry - Main
Total Parking Spaces 4
Garage N
Building
Story 3+
Foundation Block
Sewer On Site Septic
Water Community, Well
Architectural Style Chalet
Level or Stories 3+
Additional Building Above Grade, Below Grade
Structure Type Cathedral Ceilings,Dry Wall,Wood Ceilings
New Construction N
Schools
School District Garrett County Public Schools
Others
HOA Fee Include Common Area Maintenance,Management,Reserve Funds
Senior Community No
Tax ID 1218075040
Ownership Fee Simple
SqFt Source Assessor
Horse Property N
Special Listing Condition Standard
Read Less

Bought with Sean H Sober • Taylor Made Deep Creek Vacations & Sales



