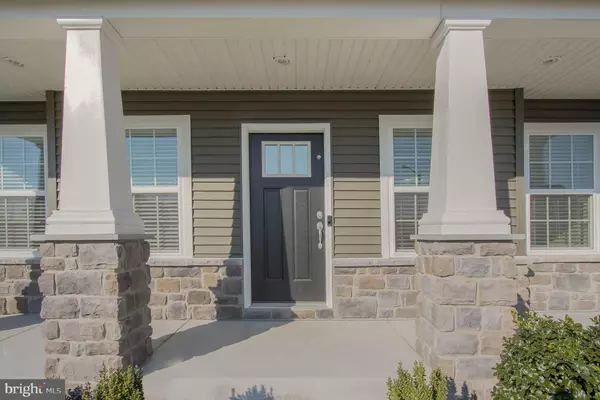For more information regarding the value of a property, please contact us for a free consultation.
3314 JONAGOLD DR Harrisburg, PA 17110
Want to know what your home might be worth? Contact us for a FREE valuation!

Our team is ready to help you sell your home for the highest possible price ASAP
Key Details
Sold Price $364,500
Property Type Single Family Home
Sub Type Detached
Listing Status Sold
Purchase Type For Sale
Square Footage 3,490 sqft
Price per Sqft $104
Subdivision Apple Creek Farms
MLS Listing ID PADA127772
Sold Date 01/15/21
Style Traditional
Bedrooms 4
Full Baths 2
Half Baths 1
HOA Y/N N
Abv Grd Liv Area 2,384
Originating Board BRIGHT
Annual Tax Amount $6,437
Tax Year 2020
Lot Size 10,018 Sqft
Acres 0.23
Property Description
WELCOME HOME... A Keystone Windsor model open home floor plan, make this your home! This is a formal model home, so it includes many upgrades. The two car garage has a large extended storage section, perfect for seasonal lawn equipment or work space. When entering the home you are welcomed with a formal dining room with spectacular crown molding, perfect for entertaining guests or private family gatherings. To the side of the dining room is the office with French glass doors. A Chef's kitchen with a spacious island for ample seating, as well as a breakfast nook to the side over looking a large stone patio. Hardwood floors make up most of the downstairs and ceramic tile in second and primary bath. Upstairs are four bedrooms, two of which have walk-in closets. The primary suite includes a wonderful Venetian style shower and an oversized whirlpool bath. Privacy and security with a 6 ft privacy fence surrounds the entire backyard, ideal for children or pets. Though the home has always been smoke and pet free. The large backyard stone patio includes ample space for dining and lounging! Make this your home this holiday season!!
Location
State PA
County Dauphin
Area Susquehanna Twp (14062)
Zoning RESIDENTIAL
Rooms
Other Rooms Dining Room, Kitchen, Breakfast Room
Basement Full
Interior
Hot Water Electric
Cooling Central A/C
Heat Source Propane - Owned
Exterior
Exterior Feature Patio(s)
Parking Features Garage Door Opener, Garage - Front Entry
Garage Spaces 4.0
Water Access N
Accessibility 2+ Access Exits
Porch Patio(s)
Attached Garage 2
Total Parking Spaces 4
Garage Y
Building
Story 2
Sewer Public Sewer
Water Public
Architectural Style Traditional
Level or Stories 2
Additional Building Above Grade, Below Grade
New Construction N
Schools
High Schools Susquehanna Township
School District Susquehanna Township
Others
Senior Community No
Tax ID 62-019-189-000-0000
Ownership Fee Simple
SqFt Source Estimated
Special Listing Condition Standard
Read Less

Bought with ROSHAN KHADKA • Howard Hanna Company-Paxtang



