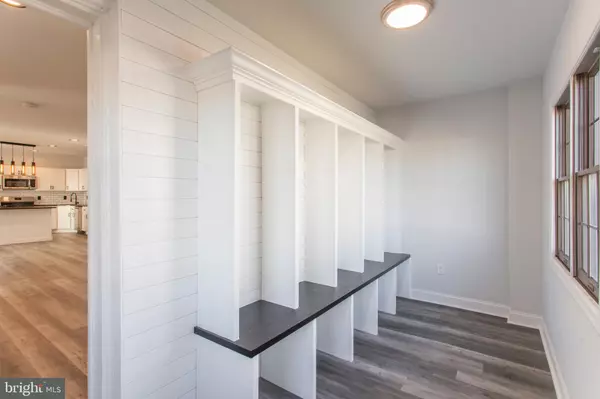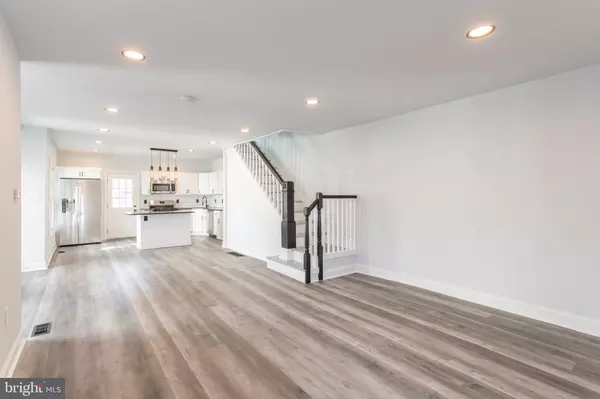For more information regarding the value of a property, please contact us for a free consultation.
125 N WELLS AVE Glenolden, PA 19036
Want to know what your home might be worth? Contact us for a FREE valuation!

Our team is ready to help you sell your home for the highest possible price ASAP
Key Details
Sold Price $259,000
Property Type Single Family Home
Sub Type Twin/Semi-Detached
Listing Status Sold
Purchase Type For Sale
Square Footage 1,907 sqft
Price per Sqft $135
Subdivision None Available
MLS Listing ID PADE535622
Sold Date 01/08/21
Style Colonial
Bedrooms 4
Full Baths 3
HOA Y/N N
Abv Grd Liv Area 1,907
Originating Board BRIGHT
Year Built 1920
Annual Tax Amount $5,000
Tax Year 2019
Lot Size 3,703 Sqft
Acres 0.09
Lot Dimensions 25.00 x 145.00
Property Description
Beautifully Remodeled Twin In Interboro School District. This 4 Bed 3 bath Home Sits On A Cul-De-Sac Street And Is Ready To Move In! As You Enter Into The Enclosed Front Porch You Are Greeted With Custom Built In Shelving And New Hardwood Flooring That Continues Throughout The House. Enter The Living Room And To The Open Floor Plan With Dining Area, New Kitchen With Island, New Stainless Steel Appliances And Quart Countertops With Ceramic Tiled Backsplash. From The The Kitchen Enter Onto A Covered Deck With Ceiling Fan And Overlooking The Enclosed Back Yard With Detached Garage. Walk Up To The 2nd Floor Where You Will See The Main Bedroom With A Full On-Suite-Bathroom, 2nd Bedroom, Full Hall Bathroom And A Laundry Room. The Third Floor Has Two Bedrooms And 1 Full Bathroom. Additional Features Such As New Heater And 2 New Central Air Units Place This House At The Top. Nothing To Do But Move In And Unpack. Don't Miss The Chance To Tour This Home!
Location
State PA
County Delaware
Area Glenolden Boro (10421)
Zoning RESIDENTIAL
Rooms
Basement Full
Interior
Interior Features Ceiling Fan(s), Dining Area, Floor Plan - Open, Kitchen - Island, Wood Floors
Hot Water Natural Gas
Heating Forced Air
Cooling Central A/C
Flooring Hardwood
Equipment Dishwasher, Microwave, Oven/Range - Gas, Refrigerator, Stainless Steel Appliances
Appliance Dishwasher, Microwave, Oven/Range - Gas, Refrigerator, Stainless Steel Appliances
Heat Source Natural Gas
Laundry Upper Floor
Exterior
Exterior Feature Deck(s), Enclosed, Porch(es)
Garage Spaces 3.0
Water Access N
Accessibility None
Porch Deck(s), Enclosed, Porch(es)
Total Parking Spaces 3
Garage N
Building
Story 3
Sewer Public Sewer
Water Public
Architectural Style Colonial
Level or Stories 3
Additional Building Above Grade, Below Grade
New Construction N
Schools
School District Interboro
Others
Senior Community No
Tax ID 21-00-02183-00
Ownership Fee Simple
SqFt Source Assessor
Special Listing Condition Standard
Read Less

Bought with David A Batty • Keller Williams Realty Devon-Wayne



