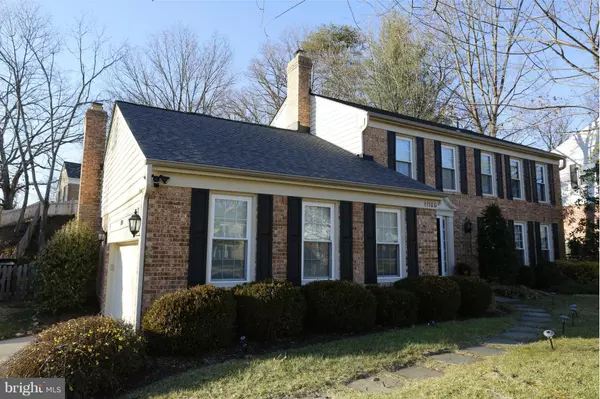For more information regarding the value of a property, please contact us for a free consultation.
11100 HUNT CLUB DR Potomac, MD 20854
Want to know what your home might be worth? Contact us for a FREE valuation!

Our team is ready to help you sell your home for the highest possible price ASAP
Key Details
Sold Price $998,000
Property Type Single Family Home
Sub Type Detached
Listing Status Sold
Purchase Type For Sale
Square Footage 3,523 sqft
Price per Sqft $283
Subdivision Fox Hills
MLS Listing ID 1002483823
Sold Date 02/05/17
Style Colonial
Bedrooms 5
Full Baths 4
Half Baths 1
HOA Y/N N
Abv Grd Liv Area 2,605
Originating Board MRIS
Year Built 1967
Annual Tax Amount $8,526
Tax Year 2017
Lot Size 0.258 Acres
Acres 0.26
Property Description
What a transformation of a traditional colonial into a modern,open-layout home! Very recently, dividing walls in main living area removed,gourmet KT w/heated floor installed (heated flr also in master BR). 2 of 5 BRs & 3 full BAs on upper level are master suites, Hdwd flrs on main & upper. Amazing, over-the-top covered patio in back yard w/outdoor hi-end KT & fire pit recently added. Outstanding!
Location
State MD
County Montgomery
Zoning R150
Rooms
Basement Connecting Stairway, Full, Fully Finished
Interior
Interior Features Combination Kitchen/Dining, Floor Plan - Open
Hot Water 60+ Gallon Tank, Electric
Heating Central, Forced Air, Zoned
Cooling Central A/C, Zoned
Fireplaces Number 1
Equipment Disposal, Dryer, Dishwasher, Exhaust Fan, Range Hood, Refrigerator, Washer, Water Heater, Icemaker, Oven/Range - Electric
Fireplace Y
Appliance Disposal, Dryer, Dishwasher, Exhaust Fan, Range Hood, Refrigerator, Washer, Water Heater, Icemaker, Oven/Range - Electric
Heat Source Natural Gas
Exterior
Exterior Feature Patio(s)
Garage Spaces 2.0
Fence Rear
Water Access N
Accessibility None
Porch Patio(s)
Attached Garage 2
Total Parking Spaces 2
Garage Y
Private Pool N
Building
Lot Description Corner
Story 3+
Sewer No Septic System
Water Public
Architectural Style Colonial
Level or Stories 3+
Additional Building Above Grade, Below Grade
New Construction N
Schools
Elementary Schools Bells Mill
Middle Schools Cabin John
High Schools Winston Churchill
School District Montgomery County Public Schools
Others
Senior Community No
Tax ID 161000887152
Ownership Fee Simple
Special Listing Condition Standard
Read Less

Bought with Simone Velvel • Keller Williams Capital Properties



