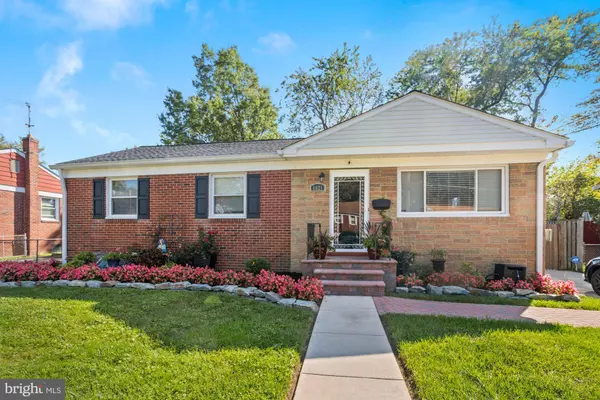For more information regarding the value of a property, please contact us for a free consultation.
6621 MERRITT ST District Heights, MD 20747
Want to know what your home might be worth? Contact us for a FREE valuation!

Our team is ready to help you sell your home for the highest possible price ASAP
Key Details
Sold Price $360,000
Property Type Single Family Home
Sub Type Detached
Listing Status Sold
Purchase Type For Sale
Square Footage 2,150 sqft
Price per Sqft $167
Subdivision Berkshire
MLS Listing ID MDPG583018
Sold Date 11/24/20
Style Ranch/Rambler
Bedrooms 5
Full Baths 2
HOA Y/N N
Abv Grd Liv Area 1,075
Originating Board BRIGHT
Year Built 1956
Annual Tax Amount $3,128
Tax Year 2019
Lot Size 7,150 Sqft
Acres 0.16
Property Description
Simply Gorgeous Inside and Out! This beauty has been lovingly cared for and does not disappoint. Property has that this is home feel your clients will love. Curb appeal as you pull up does not stop at the heavy and secure one way view Medallion security door, perfectly manicured lawns and heavily landscaped flower beds combined with brick patio and stairs welcome you home. Pull into your driveway to access front door or huge level rear yard perfect for a private out-door break from this Pandemic. Yard is large enough for: *** large outdoor gatherings, lounging, games, ball tossing, frisbee, you name it. ***** Let's step inside to the open living room entry with beautifully finished wood flooring covering living and dining area, then new imported porcelain tile in the kitchen with recently updated and upgraded kitchen appliances***unique feature alert*** this home has a sun-ray filled sunroom addition off the kitchen- perfect for casual dining, lounge area, bright office, however you want to use it. The rear of this home offers 3 generously sized bedrooms and updated bath. Lower level offers open space basement with second kitchen and 2 large quasi-bedrooms. Exterior door from basement leads to rear yard creating a versatile entertainment space. Location is just outside of DC and just inside of the beltway and offers many shopping options and access to other locales. 20-25 minutes to National Airport. Quiet and well cared for neighborhood makes this a real winner. Please View 3D tour online.
Location
State MD
County Prince Georges
Zoning R55
Rooms
Basement Other
Main Level Bedrooms 3
Interior
Interior Features 2nd Kitchen, Attic, Breakfast Area, Ceiling Fan(s), Floor Plan - Traditional, Formal/Separate Dining Room, Kitchen - Eat-In, Kitchen - Table Space, Kitchenette, Recessed Lighting, Upgraded Countertops, Window Treatments, Wood Floors
Hot Water Natural Gas
Heating Forced Air
Cooling Central A/C
Flooring Hardwood
Equipment Built-In Microwave, Dishwasher, Dryer, Icemaker, Refrigerator, Stove, Washer, Water Heater
Fireplace N
Window Features Double Pane,Double Hung
Appliance Built-In Microwave, Dishwasher, Dryer, Icemaker, Refrigerator, Stove, Washer, Water Heater
Heat Source Natural Gas
Exterior
Garage Spaces 2.0
Fence Picket, Rear, Wood
Water Access N
View Street, Other, Garden/Lawn
Roof Type Architectural Shingle
Accessibility Other
Total Parking Spaces 2
Garage N
Building
Lot Description Front Yard, Landscaping, Level, Rear Yard, SideYard(s)
Story 2
Sewer Public Sewer
Water Public
Architectural Style Ranch/Rambler
Level or Stories 2
Additional Building Above Grade, Below Grade
New Construction N
Schools
School District Prince George'S County Public Schools
Others
Pets Allowed Y
Senior Community No
Tax ID 17060450098
Ownership Fee Simple
SqFt Source Assessor
Security Features Security System,Security Gate,Smoke Detector
Acceptable Financing FHA, Conventional, Cash, FHA 203(b), Negotiable, VA
Horse Property N
Listing Terms FHA, Conventional, Cash, FHA 203(b), Negotiable, VA
Financing FHA,Conventional,Cash,FHA 203(b),Negotiable,VA
Special Listing Condition Standard
Pets Allowed No Pet Restrictions
Read Less

Bought with Shawana Turner • Exit Community Realty



