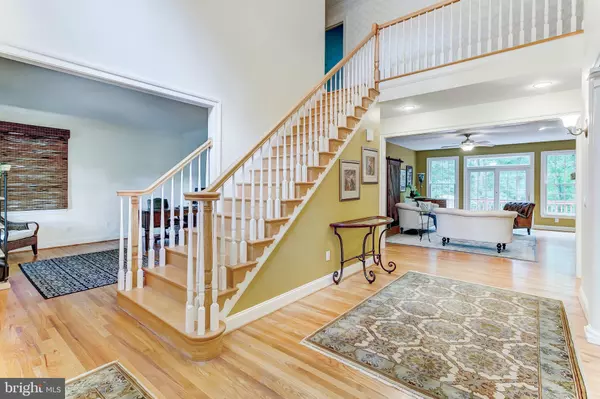For more information regarding the value of a property, please contact us for a free consultation.
1504 MAGERS LANDING RD Monkton, MD 21111
Want to know what your home might be worth? Contact us for a FREE valuation!

Our team is ready to help you sell your home for the highest possible price ASAP
Key Details
Sold Price $790,000
Property Type Single Family Home
Sub Type Detached
Listing Status Sold
Purchase Type For Sale
Square Footage 4,405 sqft
Price per Sqft $179
Subdivision Magers Landing
MLS Listing ID MDBC498774
Sold Date 10/14/20
Style Colonial
Bedrooms 6
Full Baths 4
Half Baths 1
HOA Fees $125/ann
HOA Y/N Y
Abv Grd Liv Area 3,605
Originating Board BRIGHT
Year Built 2002
Annual Tax Amount $8,159
Tax Year 2019
Lot Size 1.160 Acres
Acres 1.16
Property Description
Exceptional custom home in sought after Magers Landing; a community of 15 custom homes nestled along the Gunpowder River in Historic Monkton. This 6 bedroom, 4.5 bath with 3 gas fireplaces and gleaming oak hardwood throughout was built by Armagesch Homes and recently updated. Gourmet kitchen with light cabinets, marble tops, center island with Viking cooktop, Bosch DW and breakfast nook. Large family room with stone fireplace (gas) overlooks spacious deck. Additional den and office provide plenty of space to for peace and quiet. Upper level offers 5 bedrooms including a spacious master suite with tray ceiling, gas fireplace, large walk-in closet with custom shelving, large master bath with walk-in tile shower, jetted tub and double vanities. Recently renovated lower level is certain to please with large bar area for entertaining, additional great room with stone fireplace (gas), additional guest suite, full bath and walk-out access to the patio with wood fireplace. Community open space includes 60 acres of open meadows offering an ideal area for play and protected woods with your own private trail system leading to the Gunpowder River. All this plus an exceptional Hereford Zone location.
Location
State MD
County Baltimore
Zoning RESIDENTIAL
Rooms
Other Rooms Living Room, Dining Room, Primary Bedroom, Bedroom 2, Bedroom 3, Bedroom 4, Bedroom 5, Kitchen, Great Room, Storage Room
Basement Fully Finished, Outside Entrance, Interior Access, Walkout Level
Interior
Interior Features Attic, Bar, Chair Railings, Crown Moldings, Floor Plan - Open, Kitchen - Gourmet, Kitchen - Island, Primary Bath(s), Walk-in Closet(s), Wood Floors
Hot Water Propane
Heating Zoned, Forced Air
Cooling Heat Pump(s), Zoned, Central A/C
Flooring Hardwood, Ceramic Tile, Carpet
Fireplaces Number 3
Fireplaces Type Gas/Propane, Wood
Fireplace Y
Heat Source Propane - Owned
Exterior
Parking Features Garage - Side Entry, Garage Door Opener, Inside Access
Garage Spaces 2.0
Utilities Available Propane, Under Ground
Water Access N
View River, Limited, Trees/Woods
Roof Type Asphalt
Accessibility None
Attached Garage 2
Total Parking Spaces 2
Garage Y
Building
Story 3
Sewer Gravity Sept Fld
Water Well
Architectural Style Colonial
Level or Stories 3
Additional Building Above Grade, Below Grade
New Construction N
Schools
Elementary Schools Sparks
Middle Schools Hereford
High Schools Hereford
School District Baltimore County Public Schools
Others
Pets Allowed Y
Senior Community No
Tax ID 04072200028290
Ownership Fee Simple
SqFt Source Assessor
Special Listing Condition Standard
Pets Allowed No Pet Restrictions
Read Less

Bought with Heather Hartley • Krauss Real Property Brokerage



