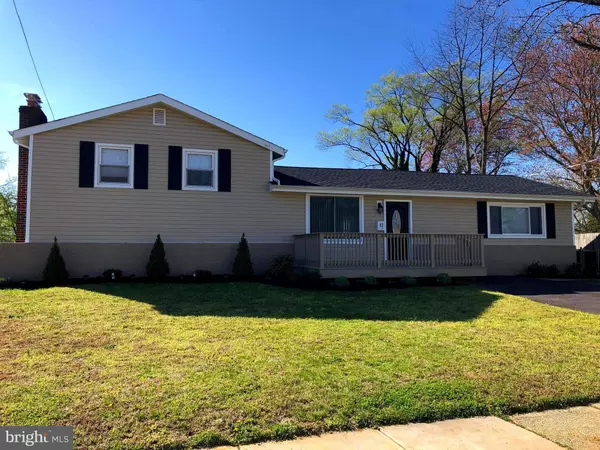For more information regarding the value of a property, please contact us for a free consultation.
12 SCHOLLCREST AVE Woodbury, NJ 08096
Want to know what your home might be worth? Contact us for a FREE valuation!

Our team is ready to help you sell your home for the highest possible price ASAP
Key Details
Sold Price $279,900
Property Type Single Family Home
Sub Type Detached
Listing Status Sold
Purchase Type For Sale
Square Footage 3,025 sqft
Price per Sqft $92
Subdivision Almonesson
MLS Listing ID NJGL257190
Sold Date 07/17/20
Style Contemporary,Split Level
Bedrooms 5
Full Baths 3
Half Baths 1
HOA Y/N N
Abv Grd Liv Area 3,025
Originating Board BRIGHT
Year Built 1959
Annual Tax Amount $8,407
Tax Year 2019
Lot Dimensions 74.00 x 142.00
Property Description
This Beautifully Refinished 5 Bedroom, 3.5 Bathroom, 3,000 Plus Square Foot Home with new everything including, the roof which is only one year old ! 2 Master Bedrooms or possible in-law, one on the first floor and one on the second floor, Office/Den, Lower level area with Fireplace, Great Room/Game Room and much more. Home is located in Deptford, NJ and is situated on an over sized lot. This home offers Possible In Law Quarters with a separate side entrance. This home Features an Amazing Eat In Kitchen with Quartz Counter Tops, Tile Back Splash, Kitchen Island, 42 Inch Cabinets with soft close doors and drawers, Over Sized Sink, Wine Bar, Upgraded Light Fixtures Stainless Steel Samsung Appliance Package that includes a Fridge, Stove, Dishwasher and Microwave. The section of the home that could be used for In Law Quarters has 2 possible Bedrooms one with it's own Master Bath, a Large Bar Area/ Kitchenette with plenty of counter space. This room Features Granite Counter Tops, Tile Back Splash, Wine Fridge, Sink and Recess Lighting. This room could be great for entertaining as well. The rest of this amazing home offers a Large Living Room with Recess Lighting and Crown Molding, Dining Room with Crown Molding, a gourmet kitchen, +3 Additional Bedrooms with Plenty of Closet Space, an Office/Den, Full Hall Bathroom with Shower and Tub and an additional Master Bedroom with 2 Closets with Lighting and a Separate make up area with Counter adjacent to another full Master Bath. Other Amenities Include , Large Finished lower level with a Fireplace, Recess Lighting, Beautiful Half Bath with Quartz Counter Tops, Led Lighting, Tile and Upgraded Fixtures. Off of the lower level is additional space that could be used for a Game Room etc. Home has Top Notch Finishes that Include German Engineered Hardwood Flooring, Recess Lighting, ALL LED Lights, Upgraded Carpeting, window treatments, Tile Flooring, Quartz Counter Tops, Central Air, 40 Gallon High Efficiency Hot Water Heaters and High Efficiency HVAC Systems with 2 separate zones. Home has just been Freshly Painted Throughout as well. Other Features include a wide Driveway, Front Deck, New Gutters, Exterior front has newer vinyl siding, Brand New Doors, Upgraded Windows and window treatments, Fresh Landscaping and Large Fenced In Yard. The Craftsmanship is impeccable on this home. Get ready to Schedule your appointment today, you will be happy you did!
Location
State NJ
County Gloucester
Area Deptford Twp (20802)
Zoning RES
Direction East
Rooms
Main Level Bedrooms 1
Interior
Interior Features 2nd Kitchen, Attic, Breakfast Area, Carpet, Chair Railings, Crown Moldings, Dining Area, Efficiency, Entry Level Bedroom, Floor Plan - Open, Formal/Separate Dining Room, Kitchen - Eat-In, Kitchen - Efficiency, Kitchen - Island, Primary Bath(s), Recessed Lighting, Tub Shower, Upgraded Countertops, Wainscotting, Walk-in Closet(s), Window Treatments, Wine Storage, Wood Floors, Other
Hot Water Natural Gas
Heating Energy Star Heating System, Forced Air
Cooling Central A/C
Flooring Carpet, Ceramic Tile, Hardwood
Fireplaces Number 1
Fireplaces Type Brick
Equipment Built-In Microwave, Built-In Range, Dishwasher, Disposal, Energy Efficient Appliances, ENERGY STAR Dishwasher, ENERGY STAR Freezer, ENERGY STAR Refrigerator, Icemaker, Oven - Self Cleaning, Range Hood, Refrigerator, Stainless Steel Appliances, Water Heater, Water Heater - High-Efficiency
Furnishings No
Fireplace Y
Window Features Double Hung,Double Pane,Energy Efficient,Insulated,Replacement
Appliance Built-In Microwave, Built-In Range, Dishwasher, Disposal, Energy Efficient Appliances, ENERGY STAR Dishwasher, ENERGY STAR Freezer, ENERGY STAR Refrigerator, Icemaker, Oven - Self Cleaning, Range Hood, Refrigerator, Stainless Steel Appliances, Water Heater, Water Heater - High-Efficiency
Heat Source Natural Gas
Laundry Lower Floor, Has Laundry
Exterior
Exterior Feature Brick, Deck(s), Patio(s), Porch(es), Roof
Garage Spaces 2.0
Water Access N
Roof Type Architectural Shingle
Accessibility None
Porch Brick, Deck(s), Patio(s), Porch(es), Roof
Total Parking Spaces 2
Garage N
Building
Lot Description Cleared, Front Yard, Level, Open, Rear Yard, SideYard(s)
Story 2
Foundation Block, Brick/Mortar, Crawl Space
Sewer Public Sewer
Water Public
Architectural Style Contemporary, Split Level
Level or Stories 2
Additional Building Above Grade, Below Grade
Structure Type 9'+ Ceilings,Cathedral Ceilings
New Construction N
Schools
School District Deptford Township Public Schools
Others
Pets Allowed Y
Senior Community No
Tax ID 02-00607-00016
Ownership Fee Simple
SqFt Source Assessor
Acceptable Financing Cash, Conventional, FHA, VA
Horse Property N
Listing Terms Cash, Conventional, FHA, VA
Financing Cash,Conventional,FHA,VA
Special Listing Condition Standard
Pets Allowed No Pet Restrictions
Read Less

Bought with Gina Smith • Weichert Realtors-Turnersville



