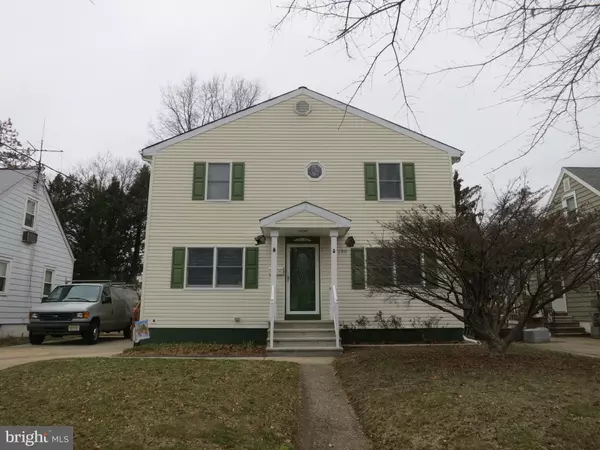For more information regarding the value of a property, please contact us for a free consultation.
280 LOWELL AVE Hamilton Township, NJ 08619
Want to know what your home might be worth? Contact us for a FREE valuation!

Our team is ready to help you sell your home for the highest possible price ASAP
Key Details
Sold Price $289,900
Property Type Single Family Home
Sub Type Detached
Listing Status Sold
Purchase Type For Sale
Square Footage 2,640 sqft
Price per Sqft $109
Subdivision None Available
MLS Listing ID NJME291920
Sold Date 06/02/20
Style Colonial
Bedrooms 5
Full Baths 2
HOA Y/N N
Abv Grd Liv Area 2,640
Originating Board BRIGHT
Year Built 1954
Annual Tax Amount $8,338
Tax Year 2019
Lot Size 7,400 Sqft
Acres 0.17
Lot Dimensions 50.00 x 148.00
Property Description
Welcome to the Mercerville section of Hamilton. This custom built 5-bedroom, 2 bath home has the desired open floor plan. There is plenty of room for the extended family with a main level bath and bedroom. The kitchen features a walk in pantry and counter top eating area which is open to the dining area with wood parquet floors. The dining area is open to the large family room that has a french door that leads to the deck which adds to the joy of the outdoor meals. The family room which is great for entertaining has dual ceiling fans, plenty of natural lighting. There is also a full bathroom on the first floor that complements the bedroom on this level for the extended family or guests, it can also be used as office space. There is a formal living room on the main floor which has a piano that is included in the home sale if the new owner desires. On the 2nd floor there are 4 large bedrooms with ceiling fans and plenty of closet space. The master bedroom has vaulted ceilings, very large windows and a walk in closet. The main bath has dual sinks, linen closet and a large tub and shower area. There is also a laundry area on the 2nd floor which is very convenient. This home was totally renovated in 1993 which included 2 x 6 construction with great insulating factors, new electrical service, plumbing, dual HVAC units and much more. This location is also great for the commuter being close to the Hamilton train station, along with I295, Rt. 206, Rt.33 Rt.1. This is a lot of house for the money. Township C-O in place. Call your agent to see it now.
Location
State NJ
County Mercer
Area Hamilton Twp (21103)
Zoning RESIDENTIAL
Rooms
Other Rooms Living Room, Dining Room, Primary Bedroom, Bedroom 2, Bedroom 3, Bedroom 4, Kitchen, Family Room, Bedroom 1, Bathroom 1, Attic
Basement Partial
Main Level Bedrooms 1
Interior
Interior Features Ceiling Fan(s), Dining Area, Entry Level Bedroom, Family Room Off Kitchen, Floor Plan - Open, Pantry, Recessed Lighting, Tub Shower
Heating Forced Air
Cooling Central A/C
Flooring Carpet, Ceramic Tile, Hardwood
Equipment Dishwasher, Oven/Range - Gas, Refrigerator, Washer, Dryer, Water Heater
Furnishings No
Fireplace N
Appliance Dishwasher, Oven/Range - Gas, Refrigerator, Washer, Dryer, Water Heater
Heat Source Natural Gas
Laundry Upper Floor
Exterior
Fence Chain Link, Privacy, Wood
Water Access N
Roof Type Pitched,Fiberglass
Accessibility None
Garage N
Building
Story 2
Sewer Public Sewer
Water Public
Architectural Style Colonial
Level or Stories 2
Additional Building Above Grade, Below Grade
New Construction N
Schools
School District Hamilton Township
Others
Senior Community No
Tax ID 03-01792-00016
Ownership Fee Simple
SqFt Source Assessor
Acceptable Financing Cash, Conventional, FHA, VA
Horse Property N
Listing Terms Cash, Conventional, FHA, VA
Financing Cash,Conventional,FHA,VA
Special Listing Condition Standard
Read Less

Bought with Amgad Mahany • Keller Williams Premier



