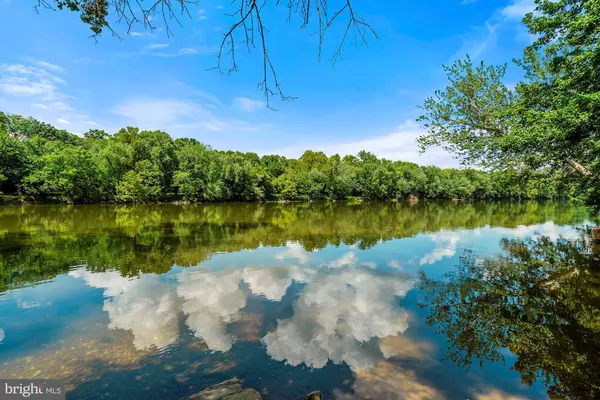For more information regarding the value of a property, please contact us for a free consultation.
123 EAGLE POINT LN Boyce, VA 22620
Want to know what your home might be worth? Contact us for a FREE valuation!

Our team is ready to help you sell your home for the highest possible price ASAP
Key Details
Sold Price $1,149,000
Property Type Single Family Home
Sub Type Detached
Listing Status Sold
Purchase Type For Sale
Square Footage 2,976 sqft
Price per Sqft $386
Subdivision None Available
MLS Listing ID VACL110632
Sold Date 05/05/20
Style Craftsman
Bedrooms 3
Full Baths 3
Half Baths 1
HOA Fees $50/ann
HOA Y/N Y
Abv Grd Liv Area 2,976
Originating Board BRIGHT
Year Built 2009
Annual Tax Amount $4,876
Tax Year 2019
Lot Size 20.000 Acres
Acres 20.0
Property Description
The River House is truly an extraordinary property and house. Designed and built in a unique collaboration with DIY Network's Mark Bowe from Barnwood Builders, it stands in a class of its own. Reclaimed wood beams adorn vaulted ceilings, with custom touches at every turn. The house is ideal for entertaining. The most discerning chef will be delighted by the kitchen which includes high end appliances and other important details. A "Point Lot" located on 20 acres with approx 1000' of recreational Shenandoah River frontage, the River House represents a very rare opportunity. Adorable Potting shed/bunk house and pole barn for storage complete the property. This is the perfect Country Home or Weekend Getaway. Additional acreage with river frontage is available. Pool membership is also available. Please be sure to check out the HD Video in the tour!
Location
State VA
County Clarke
Zoning FOC
Rooms
Other Rooms Primary Bedroom, Bedroom 2, Bedroom 3, Kitchen, Great Room, Laundry, Office
Main Level Bedrooms 1
Interior
Interior Features Built-Ins, Butlers Pantry, Central Vacuum, Combination Kitchen/Dining, Entry Level Bedroom, Family Room Off Kitchen, Floor Plan - Open, Kitchen - Gourmet, Kitchen - Island, Kitchen - Eat-In, Upgraded Countertops, Walk-in Closet(s), Water Treat System
Hot Water Propane, Tankless, Other
Heating Radiant
Cooling Central A/C, Heat Pump(s)
Flooring Heated, Other, Wood
Fireplaces Number 3
Fireplaces Type Mantel(s), Stone, Other
Equipment Central Vacuum, Dishwasher, Dryer - Front Loading, Microwave, Oven - Double, Oven - Self Cleaning, Oven/Range - Gas, Refrigerator, Stainless Steel Appliances, Washer - Front Loading, Water Heater - Tankless
Fireplace Y
Window Features Casement,Energy Efficient
Appliance Central Vacuum, Dishwasher, Dryer - Front Loading, Microwave, Oven - Double, Oven - Self Cleaning, Oven/Range - Gas, Refrigerator, Stainless Steel Appliances, Washer - Front Loading, Water Heater - Tankless
Heat Source Electric, Propane - Owned
Laundry Main Floor
Exterior
Exterior Feature Patio(s), Porch(es)
Garage Spaces 2.0
Water Access Y
Water Access Desc Canoe/Kayak,Fishing Allowed,Private Access
View Panoramic, Pasture, River
Roof Type Metal
Accessibility None
Porch Patio(s), Porch(es)
Total Parking Spaces 2
Garage N
Building
Lot Description Landscaping, Open, Partly Wooded, Private, Stream/Creek
Story 2
Sewer On Site Septic, Septic > # of BR
Water Private, Well
Architectural Style Craftsman
Level or Stories 2
Additional Building Above Grade, Below Grade
New Construction N
Schools
School District Clarke County Public Schools
Others
Pets Allowed Y
HOA Fee Include Pool(s),Road Maintenance,Security Gate
Senior Community No
Tax ID 31--A-2A6
Ownership Fee Simple
SqFt Source Assessor
Security Features Monitored,Security System
Horse Property Y
Special Listing Condition Standard
Pets Allowed No Pet Restrictions
Read Less

Bought with Kathryn K Harrell • Washington Fine Properties, LLC



